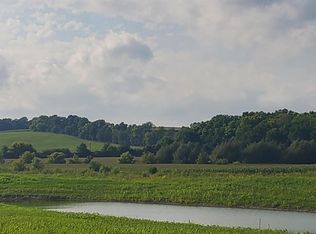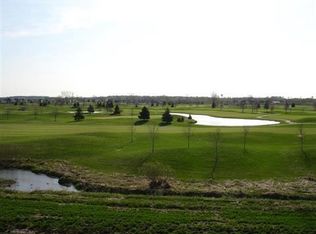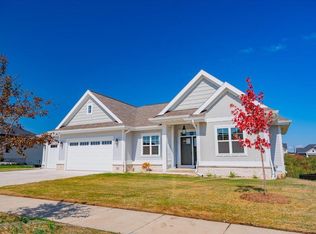Closed
$1,217,000
907 Westbridge Court, Waunakee, WI 53597
5beds
4,616sqft
Single Family Residence
Built in 2025
0.41 Acres Lot
$1,175,200 Zestimate®
$264/sqft
$5,642 Estimated rent
Home value
$1,175,200
$1.06M - $1.30M
$5,642/mo
Zestimate® history
Loading...
Owner options
Explore your selling options
What's special
Approx. Completion May 2025?Prepare to be impressed by this spectacular custom built ranch with special surprise touches. Offering over 4,600 sq ft, 5 bedrooms plus exercise / flex room, 3 baths, open kitchen & dining with quartz countertops, island, custom Amish cabinets, stainless appliance package & walk-in pantry. Great room with cathedral ceilings, impressive fireplace and built in?s, 4 season sunroom, owner?s suite with tray ceiling, HUGE walk-in closet & owner?s bath including walk-in tile shower, soaking tub & dual vanities, main level laundry & mudroom with custom bench. Walk-out lower level boasts spacious family room, rec room with wetbar, 4th & 5th bedrooms, large exercise / flex room and 3rd bath.
Zillow last checked: 12 hours ago
Listing updated: August 06, 2025 at 09:14am
Listed by:
Kelly Bennett HomeInfo@firstweber.com,
First Weber Inc
Bought with:
Jaclyn Cunningham
Source: WIREX MLS,MLS#: 1993636 Originating MLS: South Central Wisconsin MLS
Originating MLS: South Central Wisconsin MLS
Facts & features
Interior
Bedrooms & bathrooms
- Bedrooms: 5
- Bathrooms: 4
- Full bathrooms: 3
- 1/2 bathrooms: 1
- Main level bedrooms: 3
Primary bedroom
- Level: Main
- Area: 238
- Dimensions: 17 x 14
Bedroom 2
- Level: Main
- Area: 143
- Dimensions: 13 x 11
Bedroom 3
- Level: Main
- Area: 144
- Dimensions: 12 x 12
Bedroom 4
- Level: Lower
- Area: 120
- Dimensions: 12 x 10
Bedroom 5
- Level: Lower
- Area: 154
- Dimensions: 14 x 11
Bathroom
- Features: At least 1 Tub, Master Bedroom Bath: Full, Master Bedroom Bath, Master Bedroom Bath: Walk-In Shower, Master Bedroom Bath: Tub/No Shower
Family room
- Level: Lower
- Area: 640
- Dimensions: 32 x 20
Kitchen
- Level: Main
- Area: 224
- Dimensions: 16 x 14
Living room
- Level: Main
- Area: 323
- Dimensions: 19 x 17
Heating
- Natural Gas, Forced Air
Cooling
- Central Air
Appliances
- Included: Range/Oven, Refrigerator, Dishwasher, Microwave, Disposal, Water Softener
Features
- Cathedral/vaulted ceiling, Wet Bar, High Speed Internet, Pantry, Kitchen Island
- Flooring: Wood or Sim.Wood Floors
- Basement: Full,Walk-Out Access,Partially Finished,Sump Pump,Concrete
Interior area
- Total structure area: 4,616
- Total interior livable area: 4,616 sqft
- Finished area above ground: 2,694
- Finished area below ground: 1,922
Property
Parking
- Total spaces: 3
- Parking features: 3 Car, Attached, Garage Door Opener, Basement Access
- Attached garage spaces: 3
Features
- Levels: One
- Stories: 1
- Patio & porch: Deck, Patio
- Exterior features: Sprinkler System
Lot
- Size: 0.41 Acres
- Features: Sidewalks
Details
- Parcel number: 080906224731
- Zoning: Res
- Special conditions: Arms Length
Construction
Type & style
- Home type: SingleFamily
- Architectural style: Ranch
- Property subtype: Single Family Residence
Materials
- Brick, Fiber Cement
Condition
- 0-5 Years,New Construction,Under Construction
- New construction: Yes
- Year built: 2025
Utilities & green energy
- Sewer: Public Sewer
- Water: Public
- Utilities for property: Cable Available
Community & neighborhood
Location
- Region: Waunakee
- Subdivision: Golden Ponds Addn To Westbridge
- Municipality: Waunakee
Price history
| Date | Event | Price |
|---|---|---|
| 6/13/2025 | Sold | $1,217,000-2.4%$264/sqft |
Source: | ||
| 5/12/2025 | Contingent | $1,247,000$270/sqft |
Source: | ||
| 2/19/2025 | Listed for sale | $1,247,000$270/sqft |
Source: | ||
Public tax history
Tax history is unavailable.
Neighborhood: 53597
Nearby schools
GreatSchools rating
- 10/10Waunakee Prairie Elementary SchoolGrades: PK-4Distance: 1.3 mi
- 5/10Waunakee Middle SchoolGrades: 7-8Distance: 1.9 mi
- 8/10Waunakee High SchoolGrades: 9-12Distance: 1.8 mi
Schools provided by the listing agent
- Elementary: Prairie
- Middle: Waunakee
- High: Waunakee
- District: Waunakee
Source: WIREX MLS. This data may not be complete. We recommend contacting the local school district to confirm school assignments for this home.

Get pre-qualified for a loan
At Zillow Home Loans, we can pre-qualify you in as little as 5 minutes with no impact to your credit score.An equal housing lender. NMLS #10287.
Sell for more on Zillow
Get a free Zillow Showcase℠ listing and you could sell for .
$1,175,200
2% more+ $23,504
With Zillow Showcase(estimated)
$1,198,704

