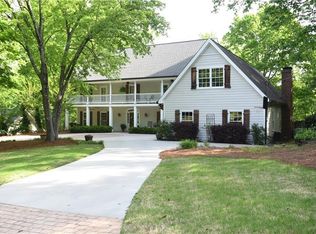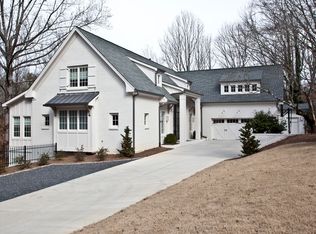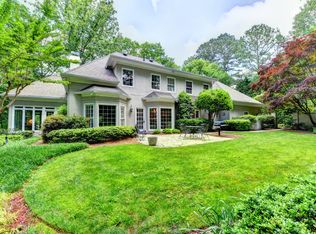REDUCE FOR QUICK SALE! MAGNIFICANT ESTATE HOME ON GOLF CRSE.MASTER & GUEST BRS ON MAIN.GOURMET KEEPING RM KIT(GRANITE,TOP SS APPL),AUSTRALIAN CYPRESS HRDWD FLRS,10'CEILS + VAULTS & TREYS,EXQUISITE MILLWORK, DETAIL, QUALITY.FIN TERRACE LEVEL.PROF. DAYS1-7:OFFERS WILL NOT BE REVIEWED,DAYS 8-12: OFFERS ONLY FROM NSP BUYERS, MUNICIPALITIES, NON-PROFIT ORGANIZATIONS AND OWNER-OCCUPANTS WILL BE REVIEWED. DAYS 13+: WE WILL CONSIDER OFFERS FROM ALL BUYERS.
This property is off market, which means it's not currently listed for sale or rent on Zillow. This may be different from what's available on other websites or public sources.


