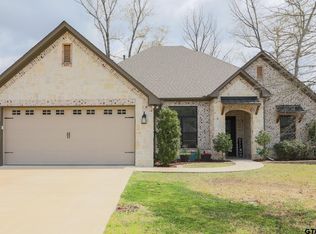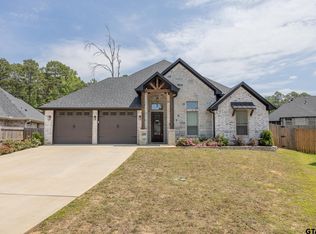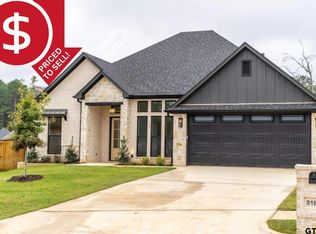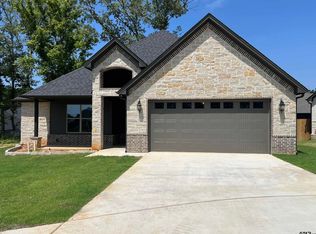Sold on 09/04/25
Price Unknown
9070 Shallow Cv, Tyler, TX 75703
4beds
2,313sqft
Single Family Residence
Built in 2022
8,276.4 Square Feet Lot
$460,400 Zestimate®
$--/sqft
$2,794 Estimated rent
Home value
$460,400
$433,000 - $493,000
$2,794/mo
Zestimate® history
Loading...
Owner options
Explore your selling options
What's special
Welcome to 9070 Shallow Cove, a stunning 4-bedroom, 3-bathroom, 2-car garage home located on a quiet cul-de-sac in The Brooks at Cumberland Park. Built in 2022 by Hunt Homes, this thoughtfully designed property offers 2,313 sq ft of functional and elegant living space, all within the highly acclaimed Whitehouse ISD. Step inside to find an inviting living room anchored by a beautiful stone fireplace and filled with natural light from abundant windows. The open floor plan seamlessly connects the living, dining, and kitchen areas, ideal for both everyday living and entertaining. The hard surface flooring throughout the home features wood flooring -per builder - in all common areas and modern tile in bathrooms and laundry room. The chef’s kitchen has quartz countertops, a gas cooktop, large pantry, and timeless neutral finishes. The private master suite occupies one side of the home and features a spacious bedroom, large linen closet, and luxurious en suite bath with custom cabinetry, a freestanding soaking tub, walk-in shower, and dual vanities. The master closet conveniently connects directly to the laundry room for maximum efficiency. On the opposite side of the home, you’ll find three additional bedrooms, including a junior suite with its own full bath and walk-in closet, perfect for guests or multi-generational living. The remaining two bedrooms offer generous closets and share a well-appointed hall bath. Practical features abound, including a mudroom with built-in bench and cabinetry, oversized closets in every room, and ample storage throughout. Outside, enjoy the Texas summer on the covered patio overlooking a fully fenced backyard, ideal for gatherings and relaxation. French Drain installed in 2022 to ensure drainage and whole house generator in 2023 for when you need it! With its prime location, spacious layout, and refined finishes, 9070 Shallow Cove is a perfect place to call home. Schedule your private showing today
Zillow last checked: 10 hours ago
Listing updated: September 04, 2025 at 03:23pm
Listed by:
Myriah Boles 903-714-9724,
Standard Real Estate,
Camille Burton 903-521-2523
Bought with:
Madalyn Anderson, TREC# 0716557
Source: GTARMLS,MLS#: 25010751
Facts & features
Interior
Bedrooms & bathrooms
- Bedrooms: 4
- Bathrooms: 3
- Full bathrooms: 3
Primary bedroom
- Features: Master Bedroom Split
Bedroom
- Level: Main
Bedroom 1
- Area: 214.55
- Dimensions: 15.42 x 13.92
Bedroom 2
- Area: 126.45
- Dimensions: 11.58 x 10.92
Bedroom 3
- Area: 121
- Dimensions: 11 x 11
Bedroom 4
- Area: 121
- Dimensions: 11 x 11
Bathroom
- Features: Shower and Tub, Shower/Tub, Separate Lavatories, Walk-In Closet(s), Bar, Linen Closet
Dining room
- Area: 125.39
- Dimensions: 12.33 x 10.17
Family room
- Area: 101.67
- Dimensions: 10 x 10.17
Kitchen
- Features: Breakfast Bar, Breakfast Room, Kitchen/Eating Combo
- Area: 162.5
- Dimensions: 10.83 x 15
Living room
- Area: 362.4
- Dimensions: 20.42 x 17.75
Heating
- Central/Electric
Cooling
- Central Electric, Ceiling Fan(s)
Appliances
- Included: ENERGY STAR Qualified Appliances, Dishwasher, Disposal, Microwave, Gas Oven, Gas Cooktop, Tankless Gas Water Heater
Features
- Ceiling Fan(s), Pantry, Kitchen Island
- Flooring: Tile, Wood
- Windows: Blinds, Double Pane Windows, Low Emissivity Windows
- Attic: Attic Stairs
- Has fireplace: Yes
- Fireplace features: Gas Log, Stone
Interior area
- Total structure area: 2,313
- Total interior livable area: 2,313 sqft
Property
Parking
- Total spaces: 2
- Parking features: Door w/Opener w/Controls, Garage Faces Front
- Garage spaces: 2
- Has uncovered spaces: Yes
- Details: Garage Size: 22x21
Features
- Levels: One
- Stories: 1
- Patio & porch: Patio Covered
- Exterior features: Sprinkler System, Gutter(s)
- Pool features: None
- Fencing: Wood
Lot
- Size: 8,276 sqft
- Features: Cul-De-Sac
Details
- Additional structures: None
- Special conditions: None
Construction
Type & style
- Home type: SingleFamily
- Architectural style: Traditional
- Property subtype: Single Family Residence
Materials
- Brick and Stone, Attic/Crawl Hatchway(s) Insulated
- Foundation: Slab
- Roof: Composition
Condition
- Year built: 2022
Utilities & green energy
- Sewer: Public Sewer
- Water: Public, Company: City Of Tyler
- Utilities for property: Underground Utilities, Cable Connected, Cable Internet, Cable Available
Green energy
- Energy efficient items: Thermostat
Community & neighborhood
Security
- Security features: Security Lights, Security System, Smoke Detector(s)
Community
- Community features: Pool
Location
- Region: Tyler
- Subdivision: Brooks @ Cumberland Park
HOA & financial
HOA
- Has HOA: Yes
- HOA fee: $550 annually
Other
Other facts
- Listing terms: Cash,Conventional,FHA,Must Qualify,VA Loan
- Road surface type: Paved
Price history
| Date | Event | Price |
|---|---|---|
| 9/4/2025 | Sold | -- |
Source: | ||
| 7/28/2025 | Contingent | $462,600$200/sqft |
Source: NTREIS #20999495 | ||
| 7/28/2025 | Pending sale | $462,600$200/sqft |
Source: | ||
| 7/15/2025 | Listed for sale | $462,600-2.6%$200/sqft |
Source: | ||
| 5/12/2025 | Listing removed | $474,900$205/sqft |
Source: NTREIS #20910169 | ||
Public tax history
Tax history is unavailable.
Neighborhood: The Brooks at Cumberland Park
Nearby schools
GreatSchools rating
- 10/10Stanton-Smith Elementary SchoolGrades: PK-5Distance: 4.3 mi
- 9/10Whitehouse Junior High SchoolGrades: 6-8Distance: 4.3 mi
- 7/10Whitehouse High SchoolGrades: 9-12Distance: 5.3 mi
Schools provided by the listing agent
- Elementary: Whitehouse - Stanton-Smith
- Middle: Whitehouse
- High: Whitehouse
Source: GTARMLS. This data may not be complete. We recommend contacting the local school district to confirm school assignments for this home.



