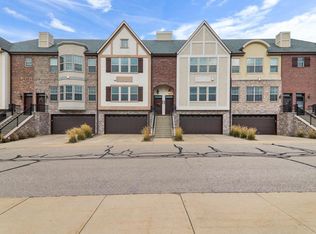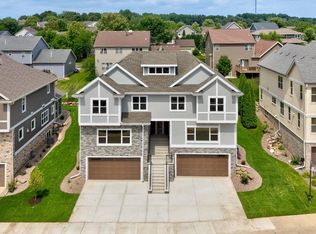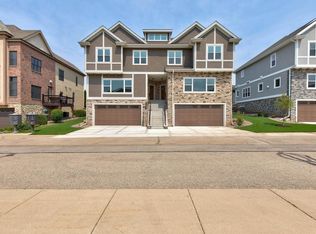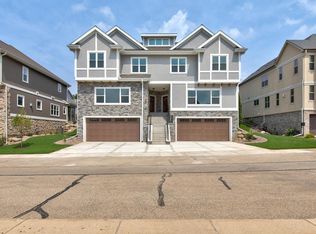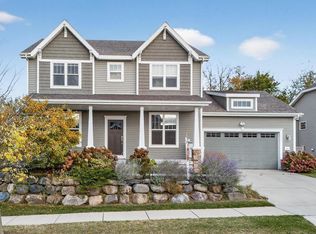The last Bentley Green luxury townhome condos are complete! Built by Ganser Construction, these 2800+ sq. ft. townhomes offer luxury finishes thru-out in this highly sought after condo community. Relax on the main floor in the living room w/ gas fireplace. Entertain in the open kitchen, dinette or screened porch. Kit offers island w/b-bar, Quartz counters, custom cabs, SS appls & pantry. Upper level has Primary w/ WIC & en suite bath w/tiled shower, Quartz counters & custom cabs. 2 add'l BRs, full bath & laundry. Lower level offers den/office space & 1/2 bath. 2-car att. garage. Fantastic location within Hawk's Landing, just minutes from shops & restaurants.
Active
$799,000
9074 Paddington Parkway, Verona, WI 53593
3beds
2,808sqft
Est.:
Condominium
Built in 2025
-- sqft lot
$-- Zestimate®
$285/sqft
$550/mo HOA
What's special
Gas fireplaceQuartz countersEn suite bathCustom cabsOpen kitchenTiled showerSs appls
- 221 days |
- 53 |
- 1 |
Zillow last checked: 8 hours ago
Listing updated: August 13, 2025 at 08:07pm
Listed by:
Amy Lessing 314-488-3216,
Compass Real Estate Wisconsin,
Sherry Lessing 608-212-1555,
Compass Real Estate Wisconsin
Source: WIREX MLS,MLS#: 1995869 Originating MLS: South Central Wisconsin MLS
Originating MLS: South Central Wisconsin MLS
Tour with a local agent
Facts & features
Interior
Bedrooms & bathrooms
- Bedrooms: 3
- Bathrooms: 3
- Full bathrooms: 2
- 1/2 bathrooms: 2
Primary bedroom
- Level: Upper
- Area: 224
- Dimensions: 14 x 16
Bedroom 2
- Level: Upper
- Area: 156
- Dimensions: 12 x 13
Bedroom 3
- Level: Upper
- Area: 143
- Dimensions: 11 x 13
Bathroom
- Features: Master Bedroom Bath: Full, Master Bedroom Bath, Master Bedroom Bath: Walk-In Shower
Kitchen
- Level: Main
- Area: 224
- Dimensions: 14 x 16
Living room
- Level: Main
- Area: 483
- Dimensions: 21 x 23
Office
- Level: Lower
- Area: 255
- Dimensions: 15 x 17
Heating
- Natural Gas, Forced Air
Cooling
- Central Air
Appliances
- Included: Range/Oven, Refrigerator, Dishwasher, Microwave, Disposal, Water Softener
Features
- Breakfast Bar, Pantry, Kitchen Island
- Flooring: Wood or Sim.Wood Floors
- Basement: Partial,Exposed,Full Size Windows,Partially Finished,Concrete
- Common walls with other units/homes: End Unit,1 Common Wall
Interior area
- Total structure area: 2,808
- Total interior livable area: 2,808 sqft
- Finished area above ground: 2,492
- Finished area below ground: 316
Property
Parking
- Parking features: 2 Car, Attached, Garage Door Opener
- Has attached garage: Yes
Features
- Levels: 2 Story
- Patio & porch: Screened porch, Patio
- Exterior features: Private Entrance
Details
- Parcel number: 070834214953
- Zoning: SR-V2
Construction
Type & style
- Home type: Condo
- Property subtype: Condominium
- Attached to another structure: Yes
Materials
- Stucco, Fiber Cement, Stone
Condition
- 0-5 Years,New Construction
- New construction: No
- Year built: 2025
Utilities & green energy
- Sewer: Public Sewer
- Water: Public
Community & HOA
HOA
- Has HOA: Yes
- Amenities included: Common Green Space
- HOA fee: $550 monthly
Location
- Region: Verona
- Municipality: Madison
Financial & listing details
- Price per square foot: $285/sqft
- Tax assessed value: $53,800
- Annual tax amount: $952
- Date on market: 5/2/2025
- Inclusions: Refrigerator, Microwave, Dishwasher, Range/Oven, Washer, Dryer
Estimated market value
Not available
Estimated sales range
Not available
$2,334/mo
Price history
Price history
| Date | Event | Price |
|---|---|---|
| 5/2/2025 | Listed for sale | $799,000$285/sqft |
Source: | ||
Public tax history
Public tax history
| Year | Property taxes | Tax assessment |
|---|---|---|
| 2022 | -- | $30,700 +8.1% |
| 2021 | -- | $28,400 +5.2% |
| 2020 | -- | $27,000 +3.8% |
Find assessor info on the county website
BuyAbility℠ payment
Est. payment
$5,702/mo
Principal & interest
$3827
Property taxes
$1045
Other costs
$830
Climate risks
Neighborhood: Hawk's Landing
Nearby schools
GreatSchools rating
- 7/10Olson Elementary SchoolGrades: PK-5Distance: 0.3 mi
- 4/10Toki Middle SchoolGrades: 6-8Distance: 3.3 mi
- 8/10Memorial High SchoolGrades: 9-12Distance: 2.5 mi
Schools provided by the listing agent
- Elementary: Olson
- Middle: Toki
- High: Memorial
- District: Madison
Source: WIREX MLS. This data may not be complete. We recommend contacting the local school district to confirm school assignments for this home.
- Loading
- Loading
