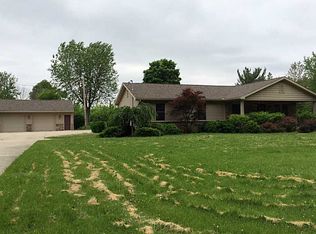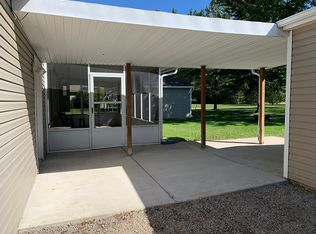Welcome to 9075 Bice Road in Spencerville School District. This three-bedroom one-bath home is ranch style on a 1.69 acre lot. This home has an updated kitchen, (with reverse osmosis system) updated bathroom, a spacious family room and living room. Call to set up a tour today!
This property is off market, which means it's not currently listed for sale or rent on Zillow. This may be different from what's available on other websites or public sources.


