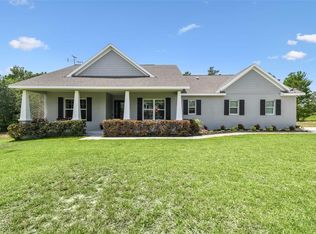Sold for $369,900
$369,900
9075 Mazette Rd, Weeki Wachee, FL 34613
3beds
1,812sqft
Single Family Residence
Built in 1988
1.1 Acres Lot
$361,100 Zestimate®
$204/sqft
$2,189 Estimated rent
Home value
$361,100
$318,000 - $408,000
$2,189/mo
Zestimate® history
Loading...
Owner options
Explore your selling options
What's special
A LITTLE BIT COUNTRY... Three Bedroom Two Bathroom Two Car Garage POOL Home on 1.1 ACRES in the Very Nice Area of Royal Highlands. NO HOA RESTRICTIONS. Property is 160 x 290 ft & goes past the trees (see aerial photos). The Cleared part of the backyard is fenced for Your Furry Family. 2023 Three Dimensional ROOF, 2014 HVAC, 2010 Double Pane Windows and 2010 Double Pane Sliding Glass Doors, Front of the Home offers a Circular Driveway, Court Yard & 2020 Double Door Entry. OPEN Floor Plan with Volume Vaulted Ceilings and Tile Flooring Thru Out the Whole Home with the exception of 2 Bedrooms. Living Room Offers a Cozy Fireplace. Kitchen has been Remodeled with Wood Cabinets, Breakfast Bar, Corian Countertops & Sink. Right off the Kitchen is a Breakfast Nook overlooking the POOL Area with Door to the Pool Area. Dining Room is on the Other Side of the Kitchen. Primary Bedroom Suite with Sliding Glass Door going out to the Pool Area, Luxury Vinyl Flooring, Walk in Closet with Organizer, Ensuite with Walk in Shower with Seat and Handlebar + Inset for Shampoo, Cabinet has Dual Sinks so you do not need to share. Bedroom 2 + 3 Plus Guest Bathroom are on the Other Side for Privacy. Bedroom 3 is currently being used for packing boxes as Seller is getting ready to move. Bedroom 3 has a sliding glass door going out to the Pool Area. Guest Bathroom 2 is a Tub/Shower Combo. Laundry Room offers Washer, Dryer, Cabinets & Utility Sink. The Pool has a Covered Lanai Area with a Sink. Nice Place to add Table & Chairs or a Lounger for when you want to be Outside but want shade. The Pretty Pool is Screened In and has been resurfaced with Diamond Brite. Backyard has a Pavered Patio & Old Pergola plus Flowers.. Perfect for anyone who likes to plant or garden. Truly Pretty Street that Dead Ends so is Very Private. Come See!
Zillow last checked: 8 hours ago
Listing updated: September 16, 2025 at 03:30pm
Listed by:
Sharie L. Oakland PA 352-584-5026,
REMAX Alliance Group
Bought with:
Deann Tyner, 3393173
Century 21 Circle
Source: HCMLS,MLS#: 2254967
Facts & features
Interior
Bedrooms & bathrooms
- Bedrooms: 3
- Bathrooms: 2
- Full bathrooms: 2
Heating
- Central, Electric
Cooling
- Central Air
Appliances
- Included: Dishwasher, Dryer, Electric Range, Microwave, Refrigerator
- Laundry: Sink
Features
- Breakfast Bar, Breakfast Nook, Ceiling Fan(s), Open Floorplan, Primary Bathroom - Shower No Tub, Split Bedrooms, Vaulted Ceiling(s), Walk-In Closet(s)
- Flooring: Carpet, Tile, Vinyl
- Number of fireplaces: 1
Interior area
- Total structure area: 1,812
- Total interior livable area: 1,812 sqft
Property
Parking
- Total spaces: 2
- Parking features: Attached, Circular Driveway, Garage
- Attached garage spaces: 2
Features
- Levels: One
- Stories: 1
- Patio & porch: Patio
- Has private pool: Yes
- Pool features: In Ground, Screen Enclosure
- Fencing: Chain Link
Lot
- Size: 1.10 Acres
- Dimensions: 160 x 290
- Features: Dead End Street, Many Trees
Details
- Parcel number: R01 221 17 3300 0041 0040
- Zoning: R1C
- Zoning description: Residential
- Special conditions: Standard
Construction
Type & style
- Home type: SingleFamily
- Property subtype: Single Family Residence
Materials
- Block, Concrete, Stucco
- Roof: Shingle
Condition
- New construction: No
- Year built: 1988
Utilities & green energy
- Sewer: Septic Tank
- Water: Well
- Utilities for property: Cable Available
Community & neighborhood
Location
- Region: Weeki Wachee
- Subdivision: Royal Highlands Unit 2
Other
Other facts
- Listing terms: Cash,Conventional,VA Loan
- Road surface type: Paved
Price history
| Date | Event | Price |
|---|---|---|
| 9/15/2025 | Sold | $369,900$204/sqft |
Source: | ||
| 8/12/2025 | Pending sale | $369,900$204/sqft |
Source: | ||
| 8/5/2025 | Listed for sale | $369,900+151.6%$204/sqft |
Source: | ||
| 7/30/2009 | Sold | $147,000-7.8%$81/sqft |
Source: Public Record Report a problem | ||
| 6/20/2009 | Price change | $159,500-3%$88/sqft |
Source: Windward Realty #2109611 Report a problem | ||
Public tax history
| Year | Property taxes | Tax assessment |
|---|---|---|
| 2024 | $4,489 +9.2% | $229,992 +10% |
| 2023 | $4,112 +5.1% | $209,084 +10% |
| 2022 | $3,913 +10.8% | $190,076 +10% |
Find assessor info on the county website
Neighborhood: North Weeki Wachee
Nearby schools
GreatSchools rating
- 5/10Winding Waters K-8Grades: PK-8Distance: 3.3 mi
- 3/10Weeki Wachee High SchoolGrades: 9-12Distance: 3 mi
Schools provided by the listing agent
- Elementary: Pine Grove
- Middle: West Hernando
- High: Central
Source: HCMLS. This data may not be complete. We recommend contacting the local school district to confirm school assignments for this home.
Get a cash offer in 3 minutes
Find out how much your home could sell for in as little as 3 minutes with a no-obligation cash offer.
Estimated market value$361,100
Get a cash offer in 3 minutes
Find out how much your home could sell for in as little as 3 minutes with a no-obligation cash offer.
Estimated market value
$361,100
