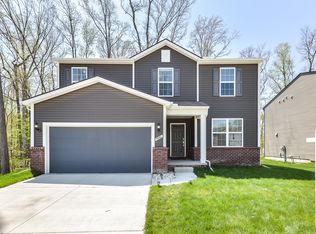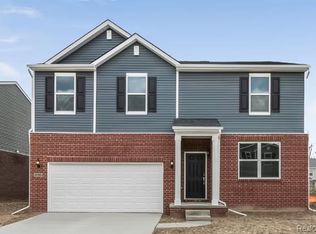Sold for $450,000 on 08/15/25
$450,000
9076 Willow Way, Dexter, MI 48130
4beds
2,365sqft
Single Family Residence
Built in 2023
6,000 Square Feet Lot
$451,000 Zestimate®
$190/sqft
$3,362 Estimated rent
Home value
$451,000
$406,000 - $501,000
$3,362/mo
Zestimate® history
Loading...
Owner options
Explore your selling options
What's special
Skip the wait for new construction and settle into this nearly new home, built in 2023 and located in the Thornton Farms Phase III neighborhood within the Dexter School District. Offering 2,365 square feet of thoughtfully designed living space, this home boasts soaring ceilings that create a bright and open atmosphere. The modern kitchen features sleek stainless steel appliances and flows effortlessly into the main living area, making it perfect for both everyday living and entertaining. Upstairs, you'll find a spacious laundry room conveniently located near the bedrooms—no more hauling laundry up and down the stairs! Step outside to enjoy the private patio, ideal for grilling, gathering with friends, or simply unwinding after a long day. Need more space? The full, unfinished basement spans nearly 2,000 square feet and is just waiting for your personal touch—whether you envision a home gym, rec room, or additional living quarters, the potential is endless. Located just minutes from I-94, this home offers easy access to Ann Arbor, Jackson, and surrounding areas, while still enjoying the charm of a growing community. Don’t miss your chance to own a move-in ready home in a growing community with easy access to local amenities and schools.
Zillow last checked: 8 hours ago
Listing updated: August 16, 2025 at 04:52am
Listed by:
Julie Tucker 810-227-5500,
KW Realty Livingston
Bought with:
Kurt Heinold, 6501425312
Real Estate One Inc
Source: Realcomp II,MLS#: 20251012937
Facts & features
Interior
Bedrooms & bathrooms
- Bedrooms: 4
- Bathrooms: 3
- Full bathrooms: 2
- 1/2 bathrooms: 1
Heating
- Forced Air, Natural Gas
Cooling
- Central Air
Features
- Basement: Unfinished
- Has fireplace: Yes
- Fireplace features: Living Room
Interior area
- Total interior livable area: 2,365 sqft
- Finished area above ground: 2,365
Property
Parking
- Total spaces: 2
- Parking features: Two Car Garage, Attached, Garage Door Opener
- Attached garage spaces: 2
Features
- Levels: Two
- Stories: 2
- Entry location: GroundLevelwSteps
- Pool features: None
Lot
- Size: 6,000 sqft
- Dimensions: 60 x 100
Details
- Parcel number: G00724301048
- Special conditions: Short Sale No,Standard
Construction
Type & style
- Home type: SingleFamily
- Architectural style: Colonial
- Property subtype: Single Family Residence
Materials
- Brick, Vinyl Siding
- Foundation: Basement, Poured
Condition
- New construction: No
- Year built: 2023
Utilities & green energy
- Sewer: Septic Tank
- Water: Public
Community & neighborhood
Location
- Region: Dexter
- Subdivision: THORNTON FARMS PHASE III -LIMA TWP
HOA & financial
HOA
- Has HOA: Yes
- HOA fee: $1,200 annually
- Association phone: 248-254-7900
Other
Other facts
- Listing agreement: Exclusive Right To Sell
- Listing terms: Cash,Conventional,FHA,Va Loan
Price history
| Date | Event | Price |
|---|---|---|
| 8/15/2025 | Sold | $450,000+0%$190/sqft |
Source: | ||
| 7/18/2025 | Pending sale | $449,900$190/sqft |
Source: | ||
| 6/23/2025 | Listed for sale | $449,900-5.3%$190/sqft |
Source: | ||
| 6/23/2025 | Listing removed | $475,000$201/sqft |
Source: | ||
| 6/3/2025 | Listed for sale | $475,000-3%$201/sqft |
Source: | ||
Public tax history
| Year | Property taxes | Tax assessment |
|---|---|---|
| 2025 | $8,441 | $241,700 +2.3% |
| 2024 | -- | $236,200 +638.1% |
| 2023 | -- | $32,000 |
Find assessor info on the county website
Neighborhood: 48130
Nearby schools
GreatSchools rating
- 7/10Creekside Intermediate SchoolGrades: PK,5-6Distance: 3.1 mi
- 8/10Mill Creek Middle SchoolGrades: 7-8Distance: 3.3 mi
- 9/10Dexter High SchoolGrades: 9-12Distance: 2.5 mi
Get a cash offer in 3 minutes
Find out how much your home could sell for in as little as 3 minutes with a no-obligation cash offer.
Estimated market value
$451,000
Get a cash offer in 3 minutes
Find out how much your home could sell for in as little as 3 minutes with a no-obligation cash offer.
Estimated market value
$451,000

