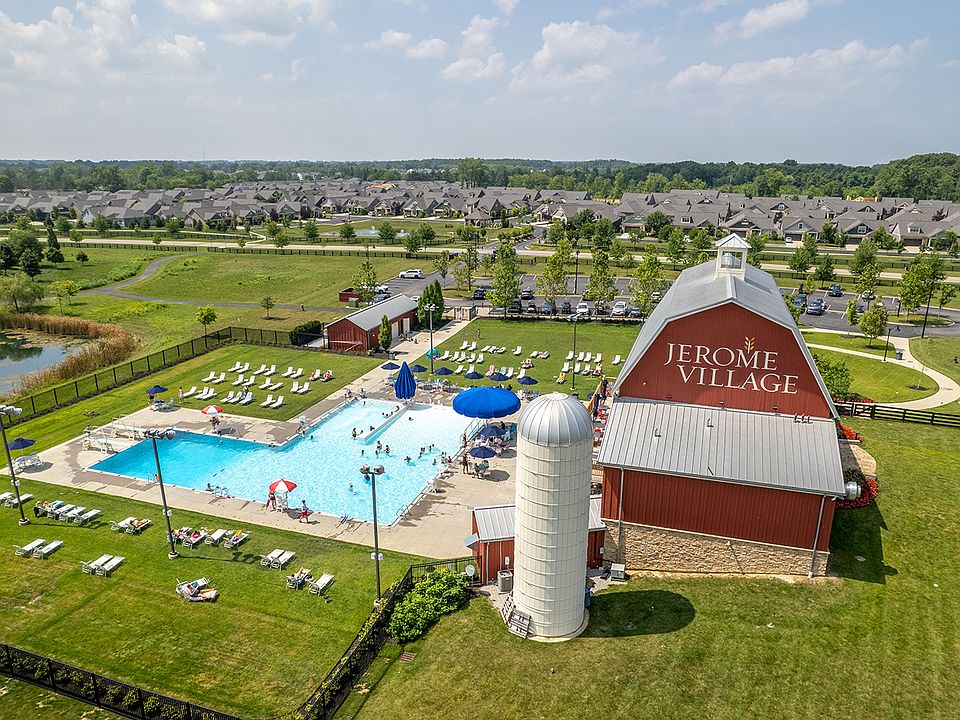This multi-level floor plan feels spacious and open with 2,975 square feet and the flexibility that a five-level home design provides for entertaining, study space, family time, or storage. The Richmond offers a finished lower level, 4 bedrooms, 2.5 baths, a second floor laundry room, flex space, dining area, and a two-story great room. Features Included: Full Basement, 2-car Garage, Cathedral Ceiling in the Owner's Suite, Deluxe Owner's Bath with Soaking Tub, Wrought Iron Spindles with Wooden Railing on Stairs, 8lb Carpet Pad and Premium Carpet in all Bedrooms, Flex Room and Lower Level, EVP on the Rest of the First Floor. Quartz Countertops, 2 Hose Bibs, Electrical Package with Additional Lighting Rough-ins and Outlets, Stainless Steel Appliances, Gas or Electric Stove Hook Up, ¾ Basement Bath Rough-in.
New construction
$623,144
9077 Meadowlark Dr, Plain City, OH 43064
4beds
2,975sqft
Single Family Residence
Built in 2025
-- sqft lot
$-- Zestimate®
$209/sqft
$71/mo HOA
- 77 days
- on Zillow |
- 100 |
- 1 |
Zillow last checked: 7 hours ago
Listing updated: August 12, 2025 at 09:09am
Listed by:
Courtney J Mitchell 614-582-9351,
RE/MAX Premier Choice
Source: Columbus and Central Ohio Regional MLS ,MLS#: 225020279
Travel times
Schedule tour
Facts & features
Interior
Bedrooms & bathrooms
- Bedrooms: 4
- Bathrooms: 3
- Full bathrooms: 2
- 1/2 bathrooms: 1
Heating
- Forced Air
Cooling
- Central Air
Features
- Windows: Insulated Windows
- Basement: Full
- Common walls with other units/homes: No Common Walls
Interior area
- Total structure area: 2,975
- Total interior livable area: 2,975 sqft
Property
Parking
- Total spaces: 2
- Parking features: Attached
- Attached garage spaces: 2
Features
- Levels: Five or More
Details
- Parcel number: 1400090100070
- Special conditions: Standard
Construction
Type & style
- Home type: SingleFamily
- Architectural style: Traditional
- Property subtype: Single Family Residence
Condition
- New construction: Yes
- Year built: 2025
Details
- Builder name: Rockford Homes
Utilities & green energy
- Sewer: Public Sewer
- Water: Public
Community & HOA
Community
- Subdivision: Jerome Village Meadowlark
HOA
- Has HOA: Yes
- HOA fee: $850 annually
Location
- Region: Plain City
Financial & listing details
- Price per square foot: $209/sqft
- Tax assessed value: $29,400
- Annual tax amount: $434
- Date on market: 6/6/2025
About the community
Located in Jerome Township within Dublin City Schools, Jerome Village is building on the legacy of a community with existing history and permanent roots. This beautiful, master-planned community provides families one of the area's most diverse residential choices. Jerome Village will offer all the things today's families want and need in a way that maintains a feeling of community and respect for the land. Meadowlark is only one of several distinct neighborhoods with a variety of home styles and architectural designs to choose from. In this neighborhood, Rockford builds homes from the Homestead Series. You'll appreciate the all-natural exteriors along with a healthy list of included features. Upon completion, Jerome Village will incorporate the perfect blend of residential, retail, and recreational spaces. Sprawling across 1,400 acres, the overall community will feature over 2,200 homes, 600 acres of green space, a community center, and nearly 15 miles of bike paths.
Source: Rockford Homes

