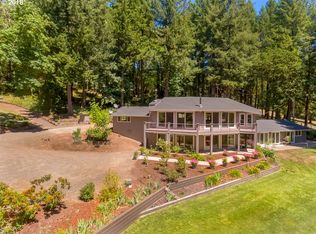This peaceful country home situated on 5 acres with majestic mountain views is ready for its new owners! This home offers 5 bedrooms PLUS den/office/6th bdrm, family and living rooms, master bdrm on the main level and indoor laundry. Attached two car garage, covered RV parking, sprinkler system, firepit, gardening area, and pond. Includes 2 tax lots. Video Tour Link: https://my.matterport.com/show/?m=g5zQY7Ku8Yh&mls=1
This property is off market, which means it's not currently listed for sale or rent on Zillow. This may be different from what's available on other websites or public sources.
