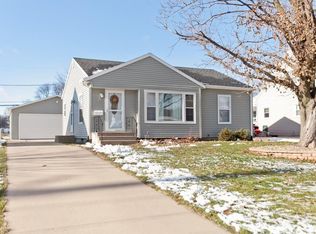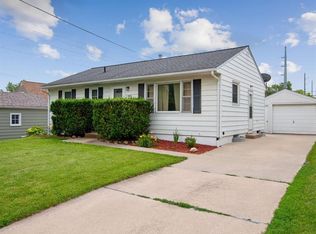Sold for $215,000 on 08/08/25
$215,000
908 18th St SW, Cedar Rapids, IA 52404
4beds
1,815sqft
Single Family Residence
Built in 1954
6,403.32 Square Feet Lot
$216,900 Zestimate®
$118/sqft
$1,601 Estimated rent
Home value
$216,900
$204,000 - $232,000
$1,601/mo
Zestimate® history
Loading...
Owner options
Explore your selling options
What's special
Welcome to 908 18th St SW, where classic charm meets modern comfort in one of Cedar Rapids’ most convenient neighborhoods. This 4-bedroom, 2-bathroom home features a bright layout and a kitchen designed to inspire — with sleek countertops, stainless appliances, and smart storage. The main floor offers two spacious bedrooms and a welcoming living room perfect for relaxing or entertaining, while the upper level provides two more bedrooms ideal for an office, playroom, or creative space. Outside, enjoy a well-kept lawn, inviting curb appeal, and an oversized 2-stall detached garage for storage, tools, or weekend projects. Located near schools, parks, shopping, and major routes, this home offers the flexibility and flow you need. Whether you're a first-time buyer or ready to upgrade, 908 18th St SW is where it all comes together. Schedule your showing today.
Zillow last checked: 8 hours ago
Listing updated: August 08, 2025 at 10:59am
Listed by:
Jerome Edwards 319-594-2525,
Pinnacle Realty LLC
Bought with:
Pacifique Mengi
Pinnacle Realty LLC
Source: CRAAR, CDRMLS,MLS#: 2504484 Originating MLS: Cedar Rapids Area Association Of Realtors
Originating MLS: Cedar Rapids Area Association Of Realtors
Facts & features
Interior
Bedrooms & bathrooms
- Bedrooms: 4
- Bathrooms: 2
- Full bathrooms: 2
Other
- Level: First
Heating
- Forced Air, Gas
Cooling
- Central Air
Appliances
- Included: Dryer, Dishwasher, Disposal, Gas Water Heater, Microwave, Range, Refrigerator, Washer
Features
- Main Level Primary
- Basement: Full,Concrete
- Has fireplace: Yes
- Fireplace features: Insert, Family Room, Gas
Interior area
- Total interior livable area: 1,815 sqft
- Finished area above ground: 1,439
- Finished area below ground: 376
Property
Parking
- Total spaces: 2
- Parking features: Detached, Garage, Off Street, On Street, Garage Door Opener
- Garage spaces: 2
- Has uncovered spaces: Yes
Features
- Levels: One and One Half
- Stories: 1
- Patio & porch: Deck
Lot
- Size: 6,403 sqft
- Dimensions: 121 x 53
Details
- Additional structures: Shed(s)
- Parcel number: 142933400200000
Construction
Type & style
- Home type: SingleFamily
- Architectural style: One and One Half Story
- Property subtype: Single Family Residence
Materials
- Frame, Vinyl Siding
- Foundation: Poured
Condition
- New construction: No
- Year built: 1954
Utilities & green energy
- Sewer: Public Sewer
- Water: Public
- Utilities for property: Cable Connected
Community & neighborhood
Location
- Region: Cedar Rapids
Other
Other facts
- Listing terms: Cash,Conventional,FHA,VA Loan
Price history
| Date | Event | Price |
|---|---|---|
| 8/8/2025 | Sold | $215,000$118/sqft |
Source: | ||
| 6/23/2025 | Pending sale | $215,000$118/sqft |
Source: | ||
| 6/17/2025 | Listed for sale | $215,000+11.4%$118/sqft |
Source: | ||
| 9/7/2023 | Sold | $193,000+1.6%$106/sqft |
Source: | ||
| 7/28/2023 | Pending sale | $189,900$105/sqft |
Source: | ||
Public tax history
| Year | Property taxes | Tax assessment |
|---|---|---|
| 2024 | $2,998 -4.2% | $193,600 +7.6% |
| 2023 | $3,130 +7.3% | $179,900 +14.4% |
| 2022 | $2,916 -2.8% | $157,300 +5.1% |
Find assessor info on the county website
Neighborhood: 52404
Nearby schools
GreatSchools rating
- 2/10Cleveland Elementary SchoolGrades: K-5Distance: 0.4 mi
- 3/10Roosevelt Middle SchoolGrades: 6-8Distance: 0.6 mi
- 1/10Thomas Jefferson High SchoolGrades: 9-12Distance: 0.2 mi
Schools provided by the listing agent
- Elementary: Cleveland
- Middle: Roosevelt
- High: Jefferson
Source: CRAAR, CDRMLS. This data may not be complete. We recommend contacting the local school district to confirm school assignments for this home.

Get pre-qualified for a loan
At Zillow Home Loans, we can pre-qualify you in as little as 5 minutes with no impact to your credit score.An equal housing lender. NMLS #10287.
Sell for more on Zillow
Get a free Zillow Showcase℠ listing and you could sell for .
$216,900
2% more+ $4,338
With Zillow Showcase(estimated)
$221,238
