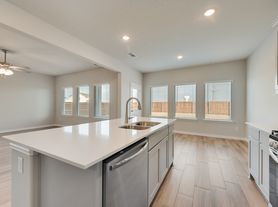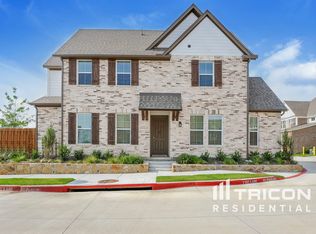NEW CONSTRUCTION RENTAL WITH THE OPTION TO OWN! This Pathway Rent+ home comes with the OPTION TO BUY at the end of year 3, PROFESSIONAL PROPERTY MANAGEMENT, TAILORED HOMEOWNERSHIP COACHING, and FREE MORTGAGE-READINESS RESOURCES, all at no extra cost. Plus, there are NO EXTRA FEES OR PENALTIES associated with leaving at the end of your lease.
This spacious two-story home offers 4 bedrooms, 3 bathrooms, a loft, and 2,209 sq ft of living space in the Rosewood at Beltmill community. The open-concept layout features a modern kitchen with quartz countertops, stainless steel appliances, a walk-in pantry, and a large island that flows into the dining and living areasideal for entertaining. One bedroom and full bath are conveniently located on the main floor, along with a laundry room. Enjoy nearby shopping at Alliance Town Center, with easy access to Fort Worth attractions and just 28 miles to DFW Airport. Community amenities include a future pool (coming 2025), playground, and scenic ponds.
Don't miss out on your opportunity to create amazing memories in your new home. Apply online or contact us now to learn more! This home can only be rented through Pathway Homes. Pathway Homes will never ask you to wire money or pay with gift cards.
House for rent
$2,685/mo
908 Bent Birch Dr, Fort Worth, TX 76131
4beds
2,209sqft
Price may not include required fees and charges.
Single family residence
Available now
Cats, dogs OK
Central air
Hookups laundry
2 Attached garage spaces parking
-- Heating
What's special
Future poolSpacious two-story homeStainless steel appliancesScenic pondsLaundry roomLarge islandWalk-in pantry
- 4 days
- on Zillow |
- -- |
- -- |
Travel times
Renting now? Get $1,000 closer to owning
Unlock a $400 renter bonus, plus up to a $600 savings match when you open a Foyer+ account.
Offers by Foyer; terms for both apply. Details on landing page.
Facts & features
Interior
Bedrooms & bathrooms
- Bedrooms: 4
- Bathrooms: 3
- Full bathrooms: 3
Cooling
- Central Air
Appliances
- Included: WD Hookup
- Laundry: Hookups
Features
- WD Hookup
Interior area
- Total interior livable area: 2,209 sqft
Property
Parking
- Total spaces: 2
- Parking features: Attached, Covered
- Has attached garage: Yes
- Details: Contact manager
Features
- Exterior features: , Roof Type: Asphalt
Construction
Type & style
- Home type: SingleFamily
- Property subtype: Single Family Residence
Materials
- Roof: Asphalt
Condition
- Year built: 2025
Community & HOA
Location
- Region: Fort Worth
Financial & listing details
- Lease term: 1 Year
Price history
| Date | Event | Price |
|---|---|---|
| 10/3/2025 | Price change | $2,685-3.9%$1/sqft |
Source: Zillow Rentals | ||
| 9/29/2025 | Listed for rent | $2,795$1/sqft |
Source: Zillow Rentals | ||

