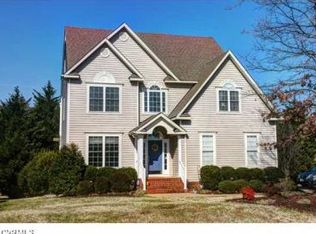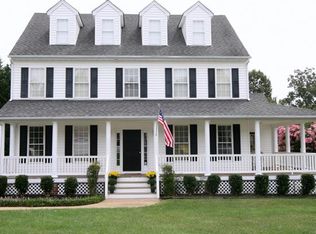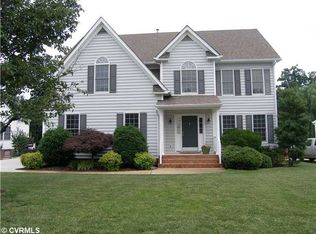Sold for $545,000 on 05/30/25
$545,000
908 Biggin Pond Pl, Midlothian, VA 23114
4beds
2,345sqft
Single Family Residence
Built in 2000
10,715.76 Square Feet Lot
$557,300 Zestimate®
$232/sqft
$2,772 Estimated rent
Home value
$557,300
$518,000 - $596,000
$2,772/mo
Zestimate® history
Loading...
Owner options
Explore your selling options
What's special
Welcome to your dream home in The Grove, one of Midlothian’s most sought-after communities! This beautifully maintained transitional home sits on a sunny, landscaped lot within walking distance to a beautiful lake, walking paths, clubhouse and pool. The home features all-new appliances (2025) and a NEW ROOF (2025), offering peace of mind and move-in-ready comfort. The large primary bedroom is a true retreat with an ensuite bathroom featuring a soaking tub, separate shower, and double vanity. Just off the primary suite, you’ll find a private home office space or dressing area. Three additional spacious bedrooms and laundry on the second floor. The heart of the home is the open kitchen and family room, perfect for entertaining or cozy nights, warming up next to the gas fireplace. With a gas furnace and water heater, you’ll enjoy year-round efficiency and comfort. Tons of extra storage in the walk up attic, which could be finished to add additional square footage to the home. Outdoors, backyard is beautifully landscaped, newly fenced, invisible fencing and equipped with irrigation on the front and sides. Whether you’re hosting gatherings or relaxing in solitude, the space is perfect for any lifestyle. The Grove is designed to offer residents a comfortable neighborhood in a convenient location with a range of recreational activities, including; walking trails, stocked lake, next to a 4.5 acre county park, neighborhood pool and clubhouse, walk to YMCA and adjacent to the Midlothian Library. Located in the heart of Midlothian and is within close proximity to restaurants, shopping, Sycamore Square, the Village of Midlothian and much more. Don’t miss your chance to live in one of Midlothian’s premier neighborhoods. Schedule your private tour today!
Zillow last checked: 8 hours ago
Listing updated: May 30, 2025 at 10:58am
Listed by:
Stephen Tatum 804-278-7339,
Hardesty Homes
Bought with:
Kendal Davenport, 0225235941
The Hogan Group Real Estate
Source: CVRMLS,MLS#: 2511336 Originating MLS: Central Virginia Regional MLS
Originating MLS: Central Virginia Regional MLS
Facts & features
Interior
Bedrooms & bathrooms
- Bedrooms: 4
- Bathrooms: 3
- Full bathrooms: 2
- 1/2 bathrooms: 1
Primary bedroom
- Description: En-suite Bathroom, Soaker Tub, Attached bonus area
- Level: Second
- Dimensions: 0 x 0
Bedroom 2
- Level: Second
- Dimensions: 0 x 0
Bedroom 3
- Level: Second
- Dimensions: 0 x 0
Bedroom 4
- Level: Second
- Dimensions: 0 x 0
Dining room
- Description: Wood Flooring
- Level: First
- Dimensions: 0 x 0
Family room
- Description: Wood Flooring
- Level: First
- Dimensions: 0 x 0
Other
- Description: Tub & Shower
- Level: Second
Half bath
- Level: First
Kitchen
- Description: Wood Flooring, Granite
- Level: First
- Dimensions: 0 x 0
Laundry
- Level: Second
- Dimensions: 0 x 0
Living room
- Description: Gas fireplace, Wood Flooring
- Level: First
- Dimensions: 0 x 0
Office
- Description: Attached to Primary Bedroom
- Level: Second
- Dimensions: 0 x 0
Heating
- Natural Gas, Zoned
Cooling
- Central Air, Electric, Zoned
Appliances
- Included: Dishwasher, Disposal, Gas Water Heater
Features
- Ceiling Fan(s), Double Vanity, Eat-in Kitchen, Fireplace, Granite Counters, Garden Tub/Roman Tub, Bath in Primary Bedroom
- Flooring: Partially Carpeted, Wood
- Has basement: No
- Attic: Floored,Walk-up
- Number of fireplaces: 1
- Fireplace features: Gas
Interior area
- Total interior livable area: 2,345 sqft
- Finished area above ground: 2,345
- Finished area below ground: 0
Property
Parking
- Total spaces: 2
- Parking features: Direct Access, Driveway, Garage Door Opener, Off Street, Paved
- Garage spaces: 2
- Has uncovered spaces: Yes
Features
- Levels: Two and One Half
- Stories: 2
- Patio & porch: Deck
- Exterior features: Paved Driveway
- Pool features: Pool, Community
- Fencing: Back Yard,Fenced
- Waterfront features: Walk to Water
Lot
- Size: 10,715 sqft
- Features: Landscaped, Cul-De-Sac
Details
- Parcel number: 728702560300000
- Zoning description: R9
Construction
Type & style
- Home type: SingleFamily
- Architectural style: Transitional
- Property subtype: Single Family Residence
Materials
- Block, Drywall, Frame, Vinyl Siding
- Roof: Shingle
Condition
- Resale
- New construction: No
- Year built: 2000
Utilities & green energy
- Sewer: Public Sewer
- Water: Public
Community & neighborhood
Community
- Community features: Clubhouse, Community Pool, Home Owners Association, Playground, Pool
Location
- Region: Midlothian
- Subdivision: The Grove
HOA & financial
HOA
- Has HOA: Yes
- HOA fee: $552 annually
- Services included: Clubhouse, Common Areas, Pool(s)
Other
Other facts
- Ownership: Individuals
- Ownership type: Sole Proprietor
Price history
| Date | Event | Price |
|---|---|---|
| 5/30/2025 | Sold | $545,000$232/sqft |
Source: | ||
| 4/27/2025 | Pending sale | $545,000$232/sqft |
Source: | ||
| 4/25/2025 | Listed for sale | $545,000+54%$232/sqft |
Source: | ||
| 9/28/2007 | Sold | $354,000$151/sqft |
Source: Public Record | ||
Public tax history
| Year | Property taxes | Tax assessment |
|---|---|---|
| 2025 | $3,943 +5.1% | $443,000 +6.3% |
| 2024 | $3,750 +4.4% | $416,700 +5.6% |
| 2023 | $3,591 +7.3% | $394,600 +8.5% |
Find assessor info on the county website
Neighborhood: 23114
Nearby schools
GreatSchools rating
- 7/10J B Watkins Elementary SchoolGrades: PK-5Distance: 0.6 mi
- 7/10Midlothian Middle SchoolGrades: 6-8Distance: 1.1 mi
- 9/10Midlothian High SchoolGrades: 9-12Distance: 0.8 mi
Schools provided by the listing agent
- Elementary: Watkins
- Middle: Midlothian
- High: Midlothian
Source: CVRMLS. This data may not be complete. We recommend contacting the local school district to confirm school assignments for this home.
Get a cash offer in 3 minutes
Find out how much your home could sell for in as little as 3 minutes with a no-obligation cash offer.
Estimated market value
$557,300
Get a cash offer in 3 minutes
Find out how much your home could sell for in as little as 3 minutes with a no-obligation cash offer.
Estimated market value
$557,300


