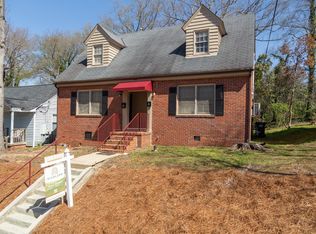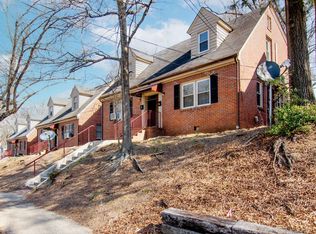This property is offered by Highland Property Management. Please contact Will Spence for a scheduled tour! AVAILABLE NOW Fresh on the market, 908-B Clarendon Street is a 1 Bedroom, 1 Bathroom duplex, located in one of Durham's most coveted neighborhoods, Trinity Park! This charming property is only 3 blocks from 9th Street, which has some of the City's best restaurants, bars and shopping boutiques. You're also within a quick walking distance to Whole Foods and Harris Teeter! Clarendon was recently renovated and features new LVP floors and new carpet in the bedroom, updated kitchen with new cabinetry, high-end granite countertops and tile backsplash, and a large living and dining room. The bedroom also has a fantastic walk-in closet, which also includes a convenient washer/dryer! The bathroom has been updated as well and features a tub-to-ceiling subway tile surround, new hardware and toilet. The owner of this property is also building a giant custom deck on the rear of the building, 15x12', which will be great for entertaining or simply enjoying the relaxing scenery of Trinity Park! Here's what you get... - 1 Bedroom - 1 Bathroom - 750 sqft - New LVP and Oak Hardwood Floors - Updated Kitchen - Premium Quartz Countertops - Subway Backsplash - Cozy Dining Room - Large Living Room - Bedroom on 2nd Floor - New Carpet in Bedroom - Ceiling Fan - Walk-in Closet - Washer/Dryer Included - Updated Bathroom - 2" Faux Wood Blinds throughout - Large rear deck 15x12' - Pet Friendly! Don't miss out on this opportunity, contact us today!
This property is off market, which means it's not currently listed for sale or rent on Zillow. This may be different from what's available on other websites or public sources.

