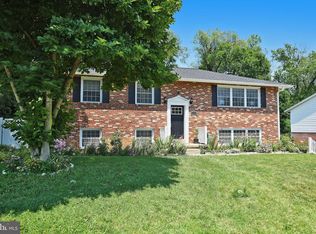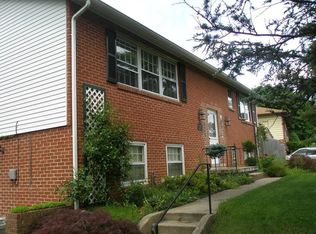This 4 BR, 3 Full BA wonderfully maintained bi-level is convenient to 695, Towson and the Loch Raven Reservoir. The front exterior faces an elementary school and play yard. 2 BR's are on the upper level and 2 BR's are on the lower level. Some updates include Roof 2012 and HVAC system 2014. A lovely deck is right off of the dining room with steps that lead to a patio, shed and rear yard. Come see!
This property is off market, which means it's not currently listed for sale or rent on Zillow. This may be different from what's available on other websites or public sources.

