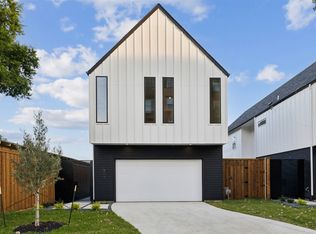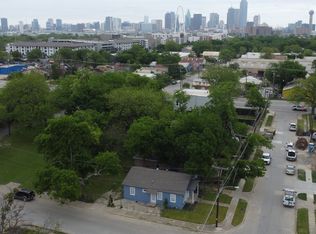Sold on 10/31/24
Price Unknown
908 Duluth St, Dallas, TX 75212
3beds
2,140sqft
Single Family Residence
Built in 2024
3,998.81 Square Feet Lot
$628,000 Zestimate®
$--/sqft
$3,388 Estimated rent
Home value
$628,000
$571,000 - $691,000
$3,388/mo
Zestimate® history
Loading...
Owner options
Explore your selling options
What's special
Gorgeous modern single-family home in the Trinity Groves neighborhood built by Conrad Homes. Sleek minimalist design with a large open layout perfect for entertaining, soaring 20-foot ceilings in the entry, chef's kitchen with stainless appliances, huge island with waterfall quartz countertops. Sliding door opens to the covered patio and nice-sized backyard. Oversized primary suite with large walk-in closet & 2 guest bedrooms upstairs. The primary bath features a spacious walk-in shower and a modern soaking tub. Tall windows throughout let in plenty of natural light. Perfect location just minutes from Trinity Groves, Oak Cliff, & Downtown! *2% credit toward closing costs through preferred lender can be used toward a 2-1 Rate Buydown*
Zillow last checked: 8 hours ago
Listing updated: June 19, 2025 at 07:10pm
Listed by:
Brandon Travelstead 0600907 469-223-0711,
Compass RE Texas, LLC 214-814-8100
Bought with:
Tracy Warne
Monument Realty
Source: NTREIS,MLS#: 20683505
Facts & features
Interior
Bedrooms & bathrooms
- Bedrooms: 3
- Bathrooms: 3
- Full bathrooms: 2
- 1/2 bathrooms: 1
Primary bedroom
- Features: Dual Sinks, Garden Tub/Roman Tub, Separate Shower, Walk-In Closet(s)
- Level: Second
- Dimensions: 14 x 15
Bedroom
- Features: En Suite Bathroom, Walk-In Closet(s)
- Level: Second
- Dimensions: 11 x 11
Bedroom
- Features: En Suite Bathroom, Walk-In Closet(s)
- Level: Second
- Dimensions: 11 x 11
Dining room
- Level: First
- Dimensions: 11 x 10
Kitchen
- Level: First
- Dimensions: 16 x 10
Laundry
- Level: Second
- Dimensions: 9 x 7
Living room
- Level: First
- Dimensions: 14 x 20
Heating
- Central
Cooling
- Central Air, Electric
Appliances
- Included: Dishwasher, Electric Oven, Gas Cooktop, Disposal, Vented Exhaust Fan
Features
- Cathedral Ceiling(s), Kitchen Island, Pantry, Walk-In Closet(s)
- Has basement: No
- Has fireplace: No
Interior area
- Total interior livable area: 2,140 sqft
Property
Parking
- Total spaces: 2
- Parking features: Garage Faces Front, Garage, Garage Door Opener
- Attached garage spaces: 2
Features
- Levels: Two
- Stories: 2
- Pool features: None
- Fencing: Wood
Lot
- Size: 3,998 sqft
Details
- Parcel number: 00000703339000000
- Special conditions: Builder Owned
Construction
Type & style
- Home type: SingleFamily
- Architectural style: Contemporary/Modern,Detached
- Property subtype: Single Family Residence
Materials
- Stucco, Wood Siding
- Foundation: Slab
- Roof: Composition
Condition
- Year built: 2024
Utilities & green energy
- Sewer: Public Sewer
- Water: Public
- Utilities for property: Sewer Available, Water Available
Community & neighborhood
Security
- Security features: Smoke Detector(s)
Location
- Region: Dallas
- Subdivision: Z E Coombs West End
Price history
| Date | Event | Price |
|---|---|---|
| 10/31/2024 | Sold | -- |
Source: NTREIS #20683505 | ||
| 10/15/2024 | Pending sale | $649,900$304/sqft |
Source: NTREIS #20683505 | ||
| 10/4/2024 | Contingent | $649,900$304/sqft |
Source: NTREIS #20683505 | ||
| 9/30/2024 | Listed for sale | $649,900$304/sqft |
Source: NTREIS #20683505 | ||
| 9/10/2024 | Listing removed | $649,900$304/sqft |
Source: NTREIS #20683505 | ||
Public tax history
| Year | Property taxes | Tax assessment |
|---|---|---|
| 2024 | $4,819 +110% | $215,590 +115.6% |
| 2023 | $2,295 -8.6% | $100,000 |
| 2022 | $2,510 +137.9% | $100,000 +150% |
Find assessor info on the county website
Neighborhood: 75212
Nearby schools
GreatSchools rating
- 6/10Sidney Lanier Expressive Arts VangGrades: PK-8Distance: 0.6 mi
- 2/10L G Pinkston High SchoolGrades: 9-12Distance: 1.9 mi
- 7/10West Dallas AreaGrades: PK-8Distance: 1.3 mi
Schools provided by the listing agent
- Elementary: Lanier
- High: Pinkston
- District: Dallas ISD
Source: NTREIS. This data may not be complete. We recommend contacting the local school district to confirm school assignments for this home.
Get a cash offer in 3 minutes
Find out how much your home could sell for in as little as 3 minutes with a no-obligation cash offer.
Estimated market value
$628,000
Get a cash offer in 3 minutes
Find out how much your home could sell for in as little as 3 minutes with a no-obligation cash offer.
Estimated market value
$628,000

