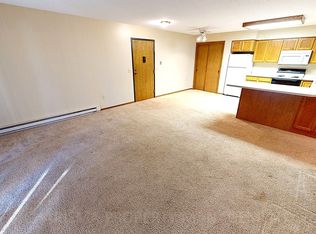This home is a very rare find in the heart of Brandon. It seems to have everything for everybody. The 4 stall garage has heat and air conditioning making for a fantastic man cave and shop with plenty of room. The back yard features a above ground pool and a stamped concrete patio with fire pit. The home features 3 bedrooms on the main along with main floor laundry. The lower level has a large family room and a 4th bedroom suite with attached ¾ bath. The Kitchen has plenty of cabinets and is open to the living room. If you can find a better value, buy it!
This property is off market, which means it's not currently listed for sale or rent on Zillow. This may be different from what's available on other websites or public sources.

