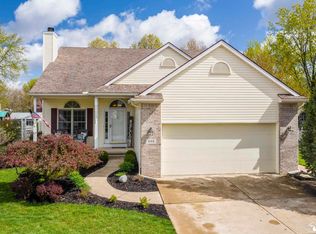Sold for $315,000
$315,000
908 Eagle Ridge Trl, Temperance, MI 48182
4beds
3,121sqft
Single Family Residence
Built in 1999
9,583.2 Square Feet Lot
$344,100 Zestimate®
$101/sqft
$2,299 Estimated rent
Home value
$344,100
$327,000 - $361,000
$2,299/mo
Zestimate® history
Loading...
Owner options
Explore your selling options
What's special
BEAUTIFUL 4 bed/2.5 bath home with so much to offer! On the main floor you'll find a vaulted great room with gas fireplace, eat-in kitchen with tiled backsplash, granite counters, and newer stainless steel appliances, sunroom, and main floor primary suite with private bath and walk-in closet. Three spacious bedrooms and full bath upstairs. The incredible finished basement offers almost 1,000 additional square feet of custom living space with wet bar. Outside you'll find a lovely brick patio where you can enjoy outdoor dining and entertaining. Nearby park, grocery store, and ice cream shop at the end of this quiet street. Wonderful home in a great Bedford location.
Zillow last checked: 8 hours ago
Listing updated: October 06, 2023 at 06:12pm
Listed by:
Melanie Wiens 419-376-3955,
Wiens And Roth Real Estate - Lambertville
Bought with:
Debbie Longenecker, 6501428908
The Danberry Company - Temperance
Source: MiRealSource,MLS#: 50117183 Originating MLS: Southeastern Border Association of REALTORS
Originating MLS: Southeastern Border Association of REALTORS
Facts & features
Interior
Bedrooms & bathrooms
- Bedrooms: 4
- Bathrooms: 3
- Full bathrooms: 2
- 1/2 bathrooms: 1
- Main level bathrooms: 2
- Main level bedrooms: 1
Bedroom 1
- Level: Main
- Area: 210
- Dimensions: 14 x 15
Bedroom 2
- Level: Upper
- Area: 306
- Dimensions: 17 x 18
Bedroom 3
- Level: Upper
- Area: 168
- Dimensions: 14 x 12
Bedroom 4
- Level: Upper
- Area: 168
- Dimensions: 14 x 12
Bathroom 1
- Level: Main
- Area: 99
- Dimensions: 11 x 9
Bathroom 2
- Level: Main
- Area: 27
- Dimensions: 3 x 9
Dining room
- Level: Main
- Area: 132
- Dimensions: 12 x 11
Kitchen
- Level: Main
- Area: 143
- Dimensions: 13 x 11
Living room
- Level: Main
- Area: 441
- Dimensions: 21 x 21
Heating
- Forced Air, Natural Gas
Cooling
- Central Air
Appliances
- Included: Dishwasher, Range/Oven, Refrigerator, Gas Water Heater
- Laundry: Main Level
Features
- Cathedral/Vaulted Ceiling, Sump Pump, Walk-In Closet(s)
- Has basement: Yes
- Has fireplace: Yes
- Fireplace features: Family Room
Interior area
- Total structure area: 3,346
- Total interior livable area: 3,121 sqft
- Finished area above ground: 2,162
- Finished area below ground: 959
Property
Parking
- Total spaces: 2
- Parking features: Attached
- Attached garage spaces: 2
Features
- Levels: Two
- Stories: 2
- Patio & porch: Patio
- Frontage length: 72
Lot
- Size: 9,583 sqft
- Dimensions: 71.6ft x 135.83ft
Details
- Parcel number: 02 214 050 00
- Special conditions: Private
Construction
Type & style
- Home type: SingleFamily
- Architectural style: Traditional
- Property subtype: Single Family Residence
Materials
- Brick, Vinyl Siding
- Foundation: Basement
Condition
- Year built: 1999
Utilities & green energy
- Sewer: Public Sanitary
- Water: Public
Community & neighborhood
Location
- Region: Temperance
- Subdivision: Eagle Ridge
Other
Other facts
- Listing agreement: Exclusive Right To Sell
- Listing terms: Cash,Conventional,FHA,VA Loan
Price history
| Date | Event | Price |
|---|---|---|
| 10/6/2023 | Sold | $315,000-1.5%$101/sqft |
Source: | ||
| 10/1/2023 | Pending sale | $319,900$102/sqft |
Source: | ||
| 8/28/2023 | Contingent | $319,900$102/sqft |
Source: | ||
| 8/25/2023 | Listed for sale | $319,900$102/sqft |
Source: | ||
| 8/24/2023 | Contingent | $319,900$102/sqft |
Source: | ||
Public tax history
| Year | Property taxes | Tax assessment |
|---|---|---|
| 2025 | $3,852 +21.1% | $155,700 +7.1% |
| 2024 | $3,182 +3.9% | $145,400 +4.7% |
| 2023 | $3,062 +3.6% | $138,900 +8.1% |
Find assessor info on the county website
Neighborhood: 48182
Nearby schools
GreatSchools rating
- 6/10Jackman Road Elementary SchoolGrades: PK-5Distance: 1.3 mi
- 6/10Bedford Junior High SchoolGrades: 6-8Distance: 1.2 mi
- 7/10Bedford Senior High SchoolGrades: 9-12Distance: 1.3 mi
Schools provided by the listing agent
- District: Bedford Public Schools
Source: MiRealSource. This data may not be complete. We recommend contacting the local school district to confirm school assignments for this home.
Get a cash offer in 3 minutes
Find out how much your home could sell for in as little as 3 minutes with a no-obligation cash offer.
Estimated market value$344,100
Get a cash offer in 3 minutes
Find out how much your home could sell for in as little as 3 minutes with a no-obligation cash offer.
Estimated market value
$344,100
