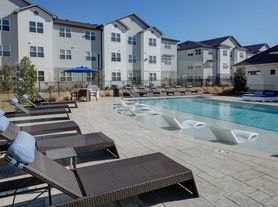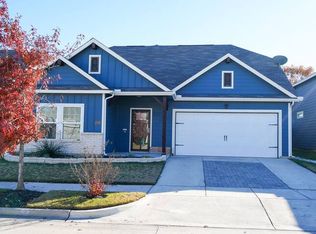Built in 2020, 2,126 sq ft home. Looks like New.
Spacious and stylish 4BR, 2BA home just minutes from UNT, TWU, and downtown Denton! Enjoy an open layout, modern kitchen with stainless steel appliances, in-unit laundry, 2 car garage and a fully fenced backyard with a covered patio. Located in a quiet, walkable neighborhood with quick access to I-35 and Loop 288. Perfect for students, families, or professionals. Schedule a showing today!. Pet policy: Pets may be allowed with landord approval on a case-by-case basis. Call or text listing to ask.
House for rent
$2,500/mo
908 Euston St, Denton, TX 76209
4beds
2,126sqft
Price may not include required fees and charges.
Singlefamily
Available now
-- Pets
-- A/C
-- Laundry
-- Parking
-- Heating
What's special
- 132 days |
- -- |
- -- |
Travel times
Looking to buy when your lease ends?
Consider a first-time homebuyer savings account designed to grow your down payment with up to a 6% match & a competitive APY.
Facts & features
Interior
Bedrooms & bathrooms
- Bedrooms: 4
- Bathrooms: 2
- Full bathrooms: 2
Interior area
- Total interior livable area: 2,126 sqft
Property
Parking
- Details: Contact manager
Details
- Parcel number: R744486
Construction
Type & style
- Home type: SingleFamily
- Property subtype: SingleFamily
Condition
- Year built: 2020
Community & HOA
Location
- Region: Denton
Financial & listing details
- Lease term: Contact For Details
Price history
| Date | Event | Price |
|---|---|---|
| 11/4/2025 | Price change | $2,500-3.8%$1/sqft |
Source: | ||
| 10/23/2025 | Listing removed | $392,000$184/sqft |
Source: NTREIS #20914309 | ||
| 9/18/2025 | Price change | $2,600-13.3%$1/sqft |
Source: | ||
| 6/28/2025 | Listed for rent | $3,000$1/sqft |
Source: | ||
| 5/29/2025 | Price change | $392,000-1%$184/sqft |
Source: NTREIS #20914309 | ||

