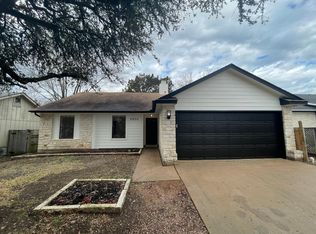Welcome to this inviting 3-bedroom, 2.5-bathroom residence nestled in one of South Austin's most sought-after neighborhoods. Boasting high ceilings and an open-concept layout, this home offers a bright and airy feel, creating an ideal setting for both everyday living and entertaining. The thoughtfully designed floor plan ensures seamless flow throughout the generous common areas, making it perfectly suited for a variety of lifestyles, whether you're hosting friends and family or enjoying quiet evenings at home. Step outside to a spacious backyard, providing ample space for gardening, play, or simply relaxing under the Texas sky. Extra bonus is that the HOA takes care of the fenced in back yard landscaping! Plus, enjoy the unbeatable convenience of being within walking distance to Mary Moore Searight Park & Trail, offering scenic paths, outdoor recreation, and a tranquil escape into nature. Don't miss the chance to make this versatile and well-appointed home your own in the vibrant heart of South Austin!
House for rent
$2,395/mo
908 Firebranch Trl, Austin, TX 78748
3beds
1,692sqft
Price may not include required fees and charges.
Singlefamily
Available Sat Aug 16 2025
Dogs OK
Central air, ceiling fan
In unit laundry
2 Attached garage spaces parking
Central
What's special
Spacious backyardHigh ceilingsBright and airy feelAmple space for gardeningSeamless flowThoughtfully designed floor planOpen-concept layout
- 31 days
- on Zillow |
- -- |
- -- |
Travel times
Looking to buy when your lease ends?
See how you can grow your down payment with up to a 6% match & 4.15% APY.
Facts & features
Interior
Bedrooms & bathrooms
- Bedrooms: 3
- Bathrooms: 3
- Full bathrooms: 2
- 1/2 bathrooms: 1
Heating
- Central
Cooling
- Central Air, Ceiling Fan
Appliances
- Included: Dishwasher, Disposal, Microwave, Range, Refrigerator
- Laundry: In Unit, Inside
Features
- Ceiling Fan(s), Double Vanity, Eat-in Kitchen, Granite Counters, Kitchen Island, Soaking Tub
- Flooring: Carpet, Wood
Interior area
- Total interior livable area: 1,692 sqft
Video & virtual tour
Property
Parking
- Total spaces: 2
- Parking features: Attached, Driveway, Covered
- Has attached garage: Yes
- Details: Contact manager
Features
- Stories: 2
- Exterior features: Contact manager
Details
- Parcel number: 854666
Construction
Type & style
- Home type: SingleFamily
- Property subtype: SingleFamily
Materials
- Roof: Composition,Shake Shingle
Condition
- Year built: 2016
Community & HOA
Location
- Region: Austin
Financial & listing details
- Lease term: 12 Months
Price history
| Date | Event | Price |
|---|---|---|
| 7/3/2025 | Listed for rent | $2,395-4%$1/sqft |
Source: Unlock MLS #7316544 | ||
| 7/28/2023 | Listing removed | -- |
Source: Unlock MLS #1988750 | ||
| 7/14/2023 | Listed for rent | $2,495$1/sqft |
Source: Unlock MLS #1988750 | ||
| 8/15/2016 | Sold | -- |
Source: Agent Provided | ||
![[object Object]](https://photos.zillowstatic.com/fp/25b00ae67593a11bbd68d010ee2ae8f9-p_i.jpg)
