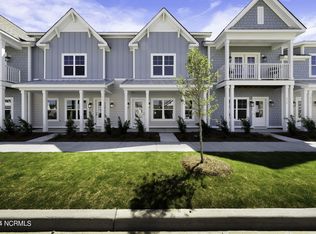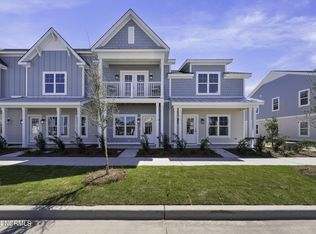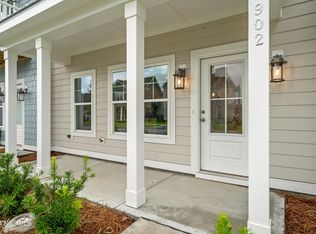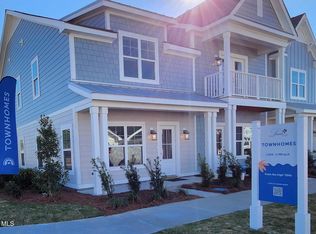Sold for $413,500 on 07/25/24
$413,500
908 Fresnel Run, Wilmington, NC 28412
3beds
1,749sqft
Townhouse
Built in 2023
1,742.4 Square Feet Lot
$427,000 Zestimate®
$236/sqft
$2,143 Estimated rent
Home value
$427,000
$393,000 - $465,000
$2,143/mo
Zestimate® history
Loading...
Owner options
Explore your selling options
What's special
New townhomes in RiverLights by Laurel Homes.''The Shoal'' floorplan features open living and 3 bedrooms up. Large closets framed for future elevator. An oversized one car attached garage is included. HOA dues cover irrigation, exterior maintenance and master insurance which allows for true turn key living and enjoyment of the Riverlights community amenities. Riverlights features an accessible lake, pool, clubhouse, walking trails, parks, commercial area, and more. Riverlights HOA does not allow leases shorter than 6 month. This home has not yet been built. ***Photos of similar home not actual property! Completion estimated to be June 2024.
Zillow last checked: 8 hours ago
Listing updated: August 01, 2024 at 12:16pm
Listed by:
Simone & Tinder Real Estate Group 910-617-7743,
Intracoastal Realty Corp
Bought with:
Happy H Clark, 156957
Ivester Jackson Christie's
Source: Hive MLS,MLS#: 100417275 Originating MLS: Cape Fear Realtors MLS, Inc.
Originating MLS: Cape Fear Realtors MLS, Inc.
Facts & features
Interior
Bedrooms & bathrooms
- Bedrooms: 3
- Bathrooms: 3
- Full bathrooms: 2
- 1/2 bathrooms: 1
Primary bedroom
- Level: Second
- Dimensions: 15.5 x 17
Bedroom 2
- Level: Second
- Dimensions: 11 x 11
Dining room
- Level: First
- Dimensions: 12 x 11
Kitchen
- Level: First
- Dimensions: 12.8 x 13
Living room
- Level: First
- Dimensions: 17 x 12
Heating
- Forced Air, Heat Pump, Zoned, Electric
Cooling
- Central Air, Heat Pump, Zoned
Appliances
- Included: Electric Oven, Built-In Microwave, Disposal, Dishwasher
- Laundry: Dryer Hookup, Washer Hookup
Features
- High Ceilings, Kitchen Island, Walk-in Shower
- Flooring: Carpet, LVT/LVP, Tile
- Basement: None
- Attic: Pull Down Stairs
- Has fireplace: No
- Fireplace features: None
Interior area
- Total structure area: 1,749
- Total interior livable area: 1,749 sqft
Property
Parking
- Total spaces: 1
- Parking features: Lighted, Off Street, On Site, Tandem
- Uncovered spaces: 1
Accessibility
- Accessibility features: None
Features
- Levels: Two
- Stories: 2
- Patio & porch: None
- Exterior features: Irrigation System
- Fencing: None
- Waterfront features: Water Access Comm
Lot
- Size: 1,742 sqft
- Dimensions: 18 x 90
- Features: Water Access Comm
Details
- Parcel number: R07000007567000
- Zoning: R-7
- Special conditions: Standard
Construction
Type & style
- Home type: Townhouse
- Property subtype: Townhouse
Materials
- Fiber Cement
- Foundation: Slab
- Roof: Architectural Shingle
Condition
- New construction: Yes
- Year built: 2023
Details
- Warranty included: Yes
Utilities & green energy
- Sewer: Public Sewer
- Water: Public
- Utilities for property: Sewer Available, Water Available
Green energy
- Green verification: None
Community & neighborhood
Security
- Security features: Smoke Detector(s)
Location
- Region: Wilmington
- Subdivision: Riverlights
HOA & financial
HOA
- Has HOA: Yes
- HOA fee: $5,316 monthly
- Amenities included: Billiard Room, Boat Dock, Clubhouse, Pool, Fitness Center, Jogging Path, Maintenance Common Areas, Maintenance Grounds, Management, Master Insure, Meeting Room, Park, Sidewalks, Street Lights, Termite Bond, Trail(s)
- Association name: Premier Management
- Association phone: 910-679-3012
Other
Other facts
- Listing agreement: Blanket Listing Agreement
- Listing terms: Cash,Conventional,FHA,VA Loan
- Road surface type: Paved
Price history
| Date | Event | Price |
|---|---|---|
| 7/25/2024 | Sold | $413,500+3.6%$236/sqft |
Source: | ||
| 5/9/2024 | Contingent | $399,000$228/sqft |
Source: | ||
| 5/9/2024 | Pending sale | $399,000$228/sqft |
Source: | ||
| 5/1/2024 | Price change | $399,000-4.8%$228/sqft |
Source: | ||
| 2/28/2024 | Price change | $419,000-1.4%$240/sqft |
Source: | ||
Public tax history
| Year | Property taxes | Tax assessment |
|---|---|---|
| 2024 | $1,271 +49.5% | $146,100 +45.2% |
| 2023 | $850 | $100,600 |
Find assessor info on the county website
Neighborhood: Silver Lake
Nearby schools
GreatSchools rating
- 5/10Mary C Williams ElementaryGrades: K-5Distance: 0.6 mi
- 9/10Myrtle Grove MiddleGrades: 6-8Distance: 2.4 mi
- 3/10New Hanover HighGrades: 9-12Distance: 6.8 mi
Schools provided by the listing agent
- Elementary: Williams
- Middle: Myrtle Grove
- High: New Hanover
Source: Hive MLS. This data may not be complete. We recommend contacting the local school district to confirm school assignments for this home.

Get pre-qualified for a loan
At Zillow Home Loans, we can pre-qualify you in as little as 5 minutes with no impact to your credit score.An equal housing lender. NMLS #10287.
Sell for more on Zillow
Get a free Zillow Showcase℠ listing and you could sell for .
$427,000
2% more+ $8,540
With Zillow Showcase(estimated)
$435,540


