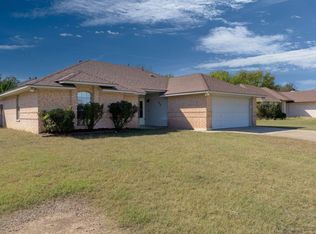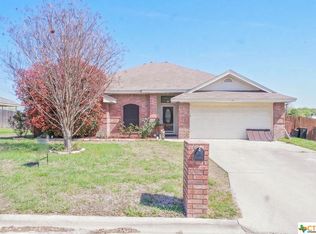Closed
Price Unknown
908 Frontier Trl, Harker Heights, TX 76548
3beds
1,467sqft
Single Family Residence
Built in 1992
9,291.35 Square Feet Lot
$217,500 Zestimate®
$--/sqft
$1,550 Estimated rent
Home value
$217,500
$200,000 - $237,000
$1,550/mo
Zestimate® history
Loading...
Owner options
Explore your selling options
What's special
Discover Your Dream Home at 908 Frontier Trail, Harker Heights! This lovely 3-bedroom, 2-bathroom ranch-style home is perfectly located across from scenic open land, offering you peaceful views and a serene living experience. Inside, you'll find a spacious kitchen with plenty of cabinet space and a handy peninsula, making meal prep a breeze. The kitchen opens up to the dining and living areas, creating a welcoming space for family and friends to gather.
The primary suite is your private getaway with dual sinks, his and hers walk-in closets, a luxurious bathtub and shower combo. The two additional bedrooms are perfect for family, guests, or even a home office. Step outside to the covered back porch where you can relax with your morning coffee or enjoy evening conversations. The backyard also features a sturdy Tuff-Shed, providing extra storage space.
Recent upgrades include a brand-new roof (with a warranty that will transfer to you), new siding on the chimney, and a new HVAC system installed in August 2023, ensuring your comfort all year round. This home combines comfort and style making it the perfect place for you to settle down and enjoy life. Come see it for yourself and imagine the possibilities!
Zillow last checked: 8 hours ago
Listing updated: October 02, 2024 at 02:06pm
Listed by:
Stephanie Sharp 512-439-8797,
Keller Williams Realty - SW
Bought with:
Jerome Walker, TREC #0495101
ERA Colonial Real Estate
Source: Central Texas MLS,MLS#: 548933 Originating MLS: Williamson County Association of REALTORS
Originating MLS: Williamson County Association of REALTORS
Facts & features
Interior
Bedrooms & bathrooms
- Bedrooms: 3
- Bathrooms: 2
- Full bathrooms: 2
Heating
- Has Heating (Unspecified Type)
Cooling
- 1 Unit
Appliances
- Included: Dishwasher, Electric Cooktop, Electric Range, Some Electric Appliances, Cooktop
- Laundry: Electric Dryer Hookup, Laundry Room
Features
- Ceiling Fan(s), Double Vanity, None, Pull Down Attic Stairs, Tub Shower, Eat-in Kitchen
- Flooring: Carpet, Tile
- Attic: Pull Down Stairs
- Has fireplace: Yes
- Fireplace features: Living Room
Interior area
- Total interior livable area: 1,467 sqft
Property
Parking
- Total spaces: 2
- Parking features: Garage
- Garage spaces: 2
Features
- Levels: One
- Stories: 1
- Patio & porch: Covered, Porch
- Exterior features: Porch, Storage
- Pool features: None
- Fencing: Back Yard
- Has view: Yes
- View description: None
- Body of water: None
Lot
- Size: 9,291 sqft
Details
- Additional structures: Storage
- Parcel number: 4368
Construction
Type & style
- Home type: SingleFamily
- Architectural style: None
- Property subtype: Single Family Residence
Materials
- Brick Veneer
- Foundation: Slab
- Roof: Composition,Shingle
Condition
- Resale
- Year built: 1992
Utilities & green energy
- Sewer: Public Sewer
- Water: Public
- Utilities for property: Electricity Available, Water Available
Community & neighborhood
Community
- Community features: None
Location
- Region: Harker Heights
- Subdivision: Foxx Fire Meadow Add Amd
Other
Other facts
- Listing agreement: Exclusive Right To Sell
- Listing terms: Cash,Conventional,FHA,VA Loan
- Road surface type: Concrete
Price history
| Date | Event | Price |
|---|---|---|
| 1/17/2025 | Listing removed | $219,000$149/sqft |
Source: | ||
| 10/1/2024 | Pending sale | $219,000$149/sqft |
Source: | ||
| 9/25/2024 | Sold | -- |
Source: | ||
| 8/24/2024 | Contingent | $219,000$149/sqft |
Source: | ||
| 8/13/2024 | Price change | $219,000-2.2%$149/sqft |
Source: | ||
Public tax history
| Year | Property taxes | Tax assessment |
|---|---|---|
| 2025 | $4,079 -6.3% | $219,669 -6.4% |
| 2024 | $4,355 +2.8% | $234,799 -0.4% |
| 2023 | $4,236 +6.7% | $235,717 +22.4% |
Find assessor info on the county website
Neighborhood: 76548
Nearby schools
GreatSchools rating
- 8/10Mountain View Elementary SchoolGrades: PK-5Distance: 1.7 mi
- 3/10Eastern Hills Middle SchoolGrades: 6-8Distance: 1 mi
- 5/10Harker Heights High SchoolGrades: 9-12Distance: 1.1 mi
Schools provided by the listing agent
- Elementary: Mountain View Elementary
- Middle: Eastern Hills Middle School
- High: Harker Heights High School
- District: Killeen ISD
Source: Central Texas MLS. This data may not be complete. We recommend contacting the local school district to confirm school assignments for this home.
Get a cash offer in 3 minutes
Find out how much your home could sell for in as little as 3 minutes with a no-obligation cash offer.
Estimated market value
$217,500
Get a cash offer in 3 minutes
Find out how much your home could sell for in as little as 3 minutes with a no-obligation cash offer.
Estimated market value
$217,500

