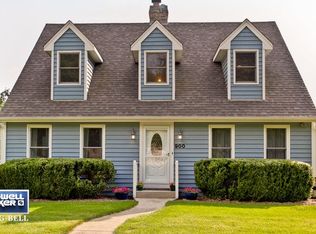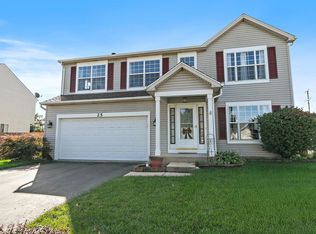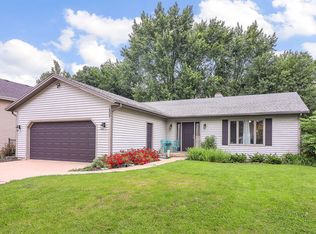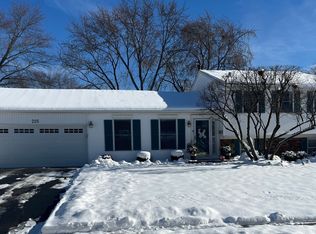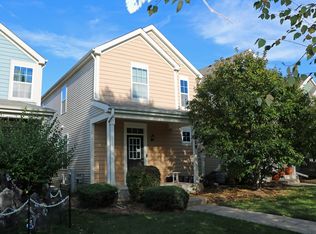In search of your forever home? Look no further...Here you have a beautiful home in an excellent location within the desirable Highland Glen Subdivision! The wide front walkway invites you in as you make your way towards the front door! Upon entrance, you are warmly greeted by the bright and open floorplan seamlessly connecting the kitchen, living & dining rooms and leading you to the inviting deck and amazing backyard. Meticulous attention to detail is present in the beautifully remodeled kitchen with white cabinetry, beautifully done backsplash, quarts countertops with double breakfast bar and SS appliances. Adjacent to the kitchen, there are the spacious living and formal dining rooms. Master suite has plenty of closet space and a marvelous remodeled full bathroom. There are 2 additional bedrooms and a hall full gorgeous bathroom. The lower level hosts a spacious family Rm with Fireplace for those cozy evenings, beautiful full bathroom and plenty of storage space. Many upgrades done within the last 2 years featuring '25 teared off roof and fresh paint. '23 Complete kitchen and 3 full bathrooms remodel, new vinyl flooring throughout the main floor, light fixtures and sliding door *** Don't miss this opportunity and make this your forever home!
New
$425,000
908 Glenmore Ln, Elgin, IL 60124
3beds
1,564sqft
Est.:
Single Family Residence
Built in 1989
-- sqft lot
$-- Zestimate®
$272/sqft
$-- HOA
What's special
Hall full gorgeous bathroomBright and open floorplanAmazing backyardSliding doorBeautifully remodeled kitchenBeautifully done backsplashFormal dining room
- 2 days |
- 276 |
- 18 |
Zillow last checked: 8 hours ago
Listing updated: December 10, 2025 at 12:29pm
Listing courtesy of:
Brenda Puga 847-373-1942,
Brenda E Puga
Source: MRED as distributed by MLS GRID,MLS#: 12529852
Tour with a local agent
Facts & features
Interior
Bedrooms & bathrooms
- Bedrooms: 3
- Bathrooms: 3
- Full bathrooms: 3
Rooms
- Room types: Utility Room-Lower Level, Storage, Deck
Primary bedroom
- Features: Flooring (Vinyl), Window Treatments (Blinds), Bathroom (Full, Double Sink, Shower Only)
- Level: Main
- Area: 300 Square Feet
- Dimensions: 20X15
Bedroom 2
- Features: Flooring (Vinyl), Window Treatments (Blinds)
- Level: Main
- Area: 132 Square Feet
- Dimensions: 12X11
Bedroom 3
- Features: Flooring (Vinyl), Window Treatments (Blinds)
- Level: Main
- Area: 120 Square Feet
- Dimensions: 12X10
Deck
- Features: Flooring (Other)
- Level: Main
- Area: 288 Square Feet
- Dimensions: 18X16
Dining room
- Features: Flooring (Vinyl), Window Treatments (Blinds)
- Level: Main
- Area: 108 Square Feet
- Dimensions: 12X09
Family room
- Features: Flooring (Carpet)
- Level: Basement
- Area: 675 Square Feet
- Dimensions: 25X27
Kitchen
- Features: Kitchen (Eating Area-Breakfast Bar, Pantry-Closet, Updated Kitchen), Flooring (Vinyl)
- Level: Main
- Area: 144 Square Feet
- Dimensions: 12X12
Laundry
- Features: Flooring (Vinyl)
- Level: Main
- Area: 32 Square Feet
- Dimensions: 08X04
Living room
- Features: Flooring (Vinyl)
- Level: Main
- Area: 266 Square Feet
- Dimensions: 19X14
Storage
- Features: Flooring (Other)
- Level: Basement
- Area: 81 Square Feet
- Dimensions: 09X09
Other
- Features: Flooring (Other)
- Level: Basement
- Area: 320 Square Feet
- Dimensions: 20X16
Heating
- Natural Gas, Forced Air
Cooling
- Central Air
Appliances
- Included: Range, Dishwasher, Refrigerator, Washer, Dryer, Disposal, Stainless Steel Appliance(s), Wine Refrigerator, Range Hood, Gas Oven, Gas Water Heater
- Laundry: Main Level, Gas Dryer Hookup, In Unit, Common Area, Laundry Closet
Features
- Cathedral Ceiling(s), Wet Bar, 1st Floor Bedroom, 1st Floor Full Bath, Walk-In Closet(s), Open Floorplan, Quartz Counters
- Windows: Screens
- Basement: Finished,Rec/Family Area,Storage Space,Walk-Up Access,Full
- Attic: Unfinished
- Number of fireplaces: 2
- Fireplace features: Wood Burning, Gas Starter, Family Room, Living Room, Basement
Interior area
- Total structure area: 1,564
- Total interior livable area: 1,564 sqft
Property
Parking
- Total spaces: 4
- Parking features: Concrete, Garage Door Opener, Garage Owned, Attached, Driveway, Owned, Garage
- Attached garage spaces: 2
- Has uncovered spaces: Yes
Accessibility
- Accessibility features: No Disability Access
Features
- Stories: 1
- Patio & porch: Deck
Lot
- Dimensions: 167X80X156X80
Details
- Additional structures: Shed(s)
- Parcel number: 0608201003
- Special conditions: None
- Other equipment: Ceiling Fan(s), Sump Pump
Construction
Type & style
- Home type: SingleFamily
- Architectural style: Ranch
- Property subtype: Single Family Residence
Materials
- Vinyl Siding
- Foundation: Concrete Perimeter
- Roof: Asphalt
Condition
- New construction: No
- Year built: 1989
- Major remodel year: 2023
Utilities & green energy
- Electric: Circuit Breakers
- Sewer: Public Sewer
- Water: Public
Community & HOA
Community
- Features: Curbs, Sidewalks, Street Lights, Street Paved
- Security: Carbon Monoxide Detector(s)
HOA
- Services included: None
Location
- Region: Elgin
Financial & listing details
- Price per square foot: $272/sqft
- Tax assessed value: $316,572
- Annual tax amount: $7,805
- Date on market: 12/10/2025
- Ownership: Fee Simple
Estimated market value
Not available
Estimated sales range
Not available
Not available
Price history
Price history
| Date | Event | Price |
|---|---|---|
| 12/10/2025 | Listed for sale | $425,000+47.6%$272/sqft |
Source: | ||
| 3/10/2023 | Sold | $288,000-2.4%$184/sqft |
Source: | ||
| 2/16/2023 | Listed for sale | $295,000$189/sqft |
Source: | ||
| 1/18/2023 | Contingent | $295,000$189/sqft |
Source: | ||
| 1/18/2023 | Listed for sale | $295,000$189/sqft |
Source: | ||
Public tax history
Public tax history
| Year | Property taxes | Tax assessment |
|---|---|---|
| 2024 | $7,805 +15.4% | $105,524 +10.7% |
| 2023 | $6,763 +2.7% | $95,333 +9.7% |
| 2022 | $6,584 +8.1% | $86,927 +7% |
Find assessor info on the county website
BuyAbility℠ payment
Est. payment
$2,987/mo
Principal & interest
$2091
Property taxes
$747
Home insurance
$149
Climate risks
Neighborhood: 60124
Nearby schools
GreatSchools rating
- 3/10Creekside Elementary SchoolGrades: PK-6Distance: 1.3 mi
- 2/10Kimball Middle SchoolGrades: 7-8Distance: 2.1 mi
- 2/10Larkin High SchoolGrades: 9-12Distance: 2.4 mi
Schools provided by the listing agent
- District: 46
Source: MRED as distributed by MLS GRID. This data may not be complete. We recommend contacting the local school district to confirm school assignments for this home.
- Loading
- Loading
