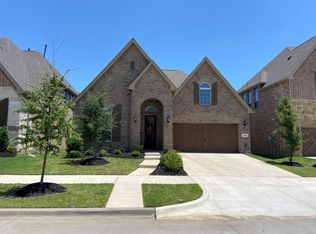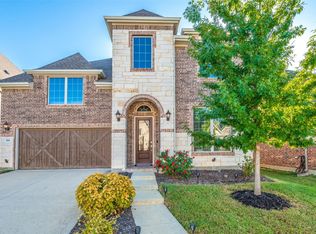Sold on 06/27/25
Price Unknown
908 Gray Hawk Ln, Euless, TX 76039
4beds
3,656sqft
Single Family Residence
Built in 2019
6,011.28 Square Feet Lot
$-- Zestimate®
$--/sqft
$4,444 Estimated rent
Home value
Not available
Estimated sales range
Not available
$4,444/mo
Zestimate® history
Loading...
Owner options
Explore your selling options
What's special
Lots of upgrades, including 2 downstairs primary suites & upstairs media room! Backs to green belt in gated Estates at Bear Creek Neighborhood! Energy Star Certified and includes efficiency-focused features such as 2 tankless water heaters, and high efficiency HVAC systems. Prewired media room and WiFi Certified Smart Home with API access points throughout the home. Storybook landscaping welcomes you to this lovely brick & stone home, complete w wooden carriage style garage doors. Common areas are defined by high ceilings, warm wall hues, crisp white crown molding, & distinctive arched windows, all unified by warm wooden flooring. Practicality meets elegance in wet areas w ceramic tile, while bedrooms offer soft indulgence of carpeting. Family room dramatically unfolds, beckoning w architectural intrigue of 2 Juliet balconies above, a magnificent chandelier as its centerpiece, a decoratively ornate, carved white wooden fireplace mantel, soaring cathedral ceilings, & expansive floor-to-ceiling windows that flood the space w light. Expansive eat in kitchen is a culinary haven, showcasing abundant custom crafted white cabinetry, a suite of stainless steel appliances including a deep basin sink, integrated dishwasher, built in microwave, double ovens, & gas range complemented by a striking chevron design stone tile backsplash, all set against elegant granite countertops & illuminated by pendant lighting above inviting island breakfast bar, which seamlessly opens to the living room. Upstairs features a spacious gameroom, open below & powder bath, a media room tiered for cinematic experiences, also bedrooms w Jack n Jill bath. The Estates at Bear Creek features a community pool & community center. Residents can enjoy nearby hiking & biking trails.
Zillow last checked: 8 hours ago
Listing updated: June 27, 2025 at 10:17am
Listed by:
Logan Walter 0759658 254-644-5297,
Keller Williams Realty DPR 972-732-6000
Bought with:
Altaf Bhimani
Competitive Edge Realty LLC
Source: NTREIS,MLS#: 20881101
Facts & features
Interior
Bedrooms & bathrooms
- Bedrooms: 4
- Bathrooms: 5
- Full bathrooms: 3
- 1/2 bathrooms: 2
Primary bedroom
- Features: Ceiling Fan(s), En Suite Bathroom, Walk-In Closet(s)
- Level: First
- Dimensions: 13 x 16
Primary bedroom
- Features: Built-in Features, Ceiling Fan(s), Garden Tub/Roman Tub, Linen Closet, Separate Shower, Steam Shower, Walk-In Closet(s)
- Level: First
- Dimensions: 12 x 15
Bedroom
- Features: Ceiling Fan(s), En Suite Bathroom, Split Bedrooms
- Level: Second
- Dimensions: 13 x 11
Bedroom
- Features: Ceiling Fan(s), En Suite Bathroom, Split Bedrooms, Walk-In Closet(s)
- Level: Second
- Dimensions: 13 x 12
Primary bathroom
- Features: Built-in Features, Double Vanity, En Suite Bathroom, Garden Tub/Roman Tub, Multiple Shower Heads, Separate Shower, Steam Shower
- Level: First
- Dimensions: 22 x 24
Dining room
- Level: First
- Dimensions: 11 x 14
Other
- Features: Built-in Features, Double Vanity, En Suite Bathroom
- Level: Second
- Dimensions: 18 x 5
Game room
- Level: Second
- Dimensions: 30 x 24
Half bath
- Level: First
- Dimensions: 6 x 5
Half bath
- Level: Second
- Dimensions: 6 x 5
Kitchen
- Features: Breakfast Bar, Built-in Features, Eat-in Kitchen, Granite Counters, Kitchen Island, Walk-In Pantry
- Level: First
- Dimensions: 11 x 14
Laundry
- Features: Built-in Features
- Level: First
- Dimensions: 9 x 6
Living room
- Features: Fireplace
- Level: First
- Dimensions: 14 x 22
Media room
- Level: Second
- Dimensions: 20 x 16
Office
- Features: Built-in Features, Ceiling Fan(s)
- Level: First
- Dimensions: 12 x 11
Heating
- Central, Fireplace(s), Natural Gas
Cooling
- Central Air, Ceiling Fan(s)
Appliances
- Included: Some Gas Appliances, Double Oven, Dishwasher, Gas Cooktop, Disposal, Microwave, Plumbed For Gas, Vented Exhaust Fan
- Laundry: Laundry in Utility Room
Features
- Built-in Features, Chandelier, Decorative/Designer Lighting Fixtures, Eat-in Kitchen, Granite Counters, High Speed Internet, Kitchen Island, Loft, Multiple Master Suites, Open Floorplan, Pantry, Cable TV, Vaulted Ceiling(s), Natural Woodwork, Walk-In Closet(s), Wired for Sound
- Flooring: Carpet, Ceramic Tile, Wood
- Windows: Window Coverings
- Has basement: No
- Number of fireplaces: 1
- Fireplace features: Glass Doors, Gas Log, Living Room
Interior area
- Total interior livable area: 3,656 sqft
Property
Parking
- Total spaces: 2
- Parking features: Concrete, Door-Multi, Driveway, Garage Faces Front, Garage, Garage Door Opener, Kitchen Level
- Attached garage spaces: 2
- Has uncovered spaces: Yes
Features
- Levels: Two
- Stories: 2
- Patio & porch: Covered
- Pool features: None
- Fencing: Brick,Metal,Wood
Lot
- Size: 6,011 sqft
- Features: Back Yard, Interior Lot, Lawn, Landscaped, Subdivision
- Residential vegetation: Grassed
Details
- Parcel number: 42187051
Construction
Type & style
- Home type: SingleFamily
- Architectural style: French Provincial,Traditional,Detached
- Property subtype: Single Family Residence
Materials
- Brick, Rock, Stone
- Foundation: Slab
- Roof: Composition
Condition
- Year built: 2019
Utilities & green energy
- Sewer: Public Sewer
- Water: Public
- Utilities for property: Electricity Available, Natural Gas Available, Phone Available, Sewer Available, Separate Meters, Underground Utilities, Water Available, Cable Available
Green energy
- Energy efficient items: Appliances, Construction, Doors, HVAC, Insulation, Thermostat, Water Heater, Windows
Community & neighborhood
Security
- Security features: Security System, Carbon Monoxide Detector(s), Smoke Detector(s)
Community
- Community features: Curbs, Sidewalks
Location
- Region: Euless
- Subdivision: Estates Bear Crk Ph 2
HOA & financial
HOA
- Has HOA: Yes
- HOA fee: $129 monthly
- Services included: All Facilities, Association Management, Maintenance Grounds
- Association name: Real Manangement
- Association phone: 866-403-1588
Other
Other facts
- Listing terms: Cash,Conventional,FHA,Other,Texas Vet,USDA Loan,VA Loan
Price history
| Date | Event | Price |
|---|---|---|
| 6/27/2025 | Sold | -- |
Source: NTREIS #20881101 | ||
| 4/29/2025 | Contingent | $802,000$219/sqft |
Source: NTREIS #20881101 | ||
| 4/24/2025 | Listed for sale | $802,000$219/sqft |
Source: NTREIS #20881101 | ||
Public tax history
| Year | Property taxes | Tax assessment |
|---|---|---|
| 2024 | $10,179 +9.4% | $651,000 +4.6% |
| 2023 | $9,304 -11.3% | $622,600 +16.5% |
| 2022 | $10,488 -11.6% | $534,500 |
Find assessor info on the county website
Neighborhood: Bear Creek Estates
Nearby schools
GreatSchools rating
- 5/10Arbor Creek Elementary SchoolGrades: PK-6Distance: 0.7 mi
- 7/10Euless Junior High SchoolGrades: 7-9Distance: 1.5 mi
- 6/10Trinity High SchoolGrades: 10-12Distance: 1.9 mi
Schools provided by the listing agent
- Elementary: Arbor Creek
- High: Trinity
- District: Hurst-Euless-Bedford ISD
Source: NTREIS. This data may not be complete. We recommend contacting the local school district to confirm school assignments for this home.

