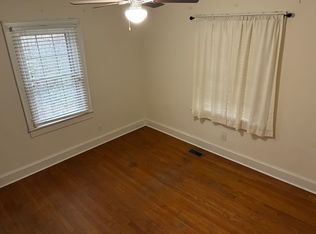Beautiful and unique Cape Cod home is a one-of-a-kind find. Exquisite gardens developed by master gardeners also include 9 vegetable garden beds surrounded by attractive black iron fencing. This 3 BR home has gorgeous hardwood floors, crown molding and woodworking details which add to its charm. Newly installed gas logs in kitchen and in spacious living room. Delightful screened-in porch and a spacious stone patio for entertaining. Antique mantle F/P, built-in bookcases and corner cabinets provide lots of storage. Large butler's pantry/wet bar/laundry room provides flexible space. MB closet is a must see! Newly restored and spacious basement offers additional square footage for entertaining, kids' playroom, and/or storage. Storage in the home is amazing! Located in the coveted "Belvedere Park" neighborhood just minutes from Uptown Shelby. This home is known for its unique features. A real gem of a home. Come see!
This property is off market, which means it's not currently listed for sale or rent on Zillow. This may be different from what's available on other websites or public sources.
