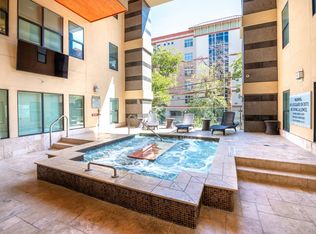Welcome to 908 Hermitage Drive, a beautifully updated 3-bedroom, 2.5-bath home nestled on a spacious lot shaded by mature pecan and oak trees. Located in a quiet, established neighborhood known for its friendly neighbors and relaxed charm, this home offers the perfect blend of character, comfort, and convenience. Inside, you'll find thoughtful upgrades throughout, including wood-look tile flooring, updated light fixtures and ceiling fans, and custom closet systems in both upstairs bedrooms. The two full bathrooms have been tastefully remodeled with quartz countertops, marble tile floors, and stylish new fixtures. A dedicated office or flex space provides the ideal spot for working from home or creative projects. The current owners have invested over $100,000 in upgrades, including a bull fence that adds curb appeal and privacy, native landscaping and xeriscaping in the front yard, and newly planted mature trees in the backyard that will continue to thrive for years to come. Enjoy the tranquility of this tucked-away neighborhood while staying just minutes from the best of Austin Downtown, the Domain, and Mueller's vibrant shopping and dining scene are all just a short drive away. This is a rare opportunity to own a home that's both move-in ready and rich with charm in one of Austin's most convenient locations.
House for rent
$2,450/mo
908 Hermitage Dr, Austin, TX 78753
3beds
1,426sqft
Price may not include required fees and charges.
Singlefamily
Available Mon Sep 1 2025
Cats, dogs OK
Central air, ceiling fan
In garage laundry
3 Attached garage spaces parking
Central
What's special
Bull fenceWood-look tile flooringCustom closet systems
- 18 days
- on Zillow |
- -- |
- -- |
Travel times
Add up to $600/yr to your down payment
Consider a first-time homebuyer savings account designed to grow your down payment with up to a 6% match & 4.15% APY.
Facts & features
Interior
Bedrooms & bathrooms
- Bedrooms: 3
- Bathrooms: 3
- Full bathrooms: 2
- 1/2 bathrooms: 1
Heating
- Central
Cooling
- Central Air, Ceiling Fan
Appliances
- Included: Dishwasher, Disposal, Dryer, Microwave, Oven, Range, Washer
- Laundry: In Garage, In Unit
Features
- Breakfast Bar, Ceiling Fan(s), Granite Counters, Multiple Living Areas
- Flooring: Tile, Wood
Interior area
- Total interior livable area: 1,426 sqft
Property
Parking
- Total spaces: 3
- Parking features: Attached, Garage, Covered
- Has attached garage: Yes
- Details: Contact manager
Features
- Stories: 2
- Exterior features: Contact manager
Details
- Parcel number: 239703
Construction
Type & style
- Home type: SingleFamily
- Property subtype: SingleFamily
Materials
- Roof: Composition
Condition
- Year built: 1964
Community & HOA
Location
- Region: Austin
Financial & listing details
- Lease term: Negotiable
Price history
| Date | Event | Price |
|---|---|---|
| 8/1/2025 | Price change | $2,450-2%$2/sqft |
Source: Unlock MLS #9521585 | ||
| 7/24/2025 | Listed for rent | $2,500-7.2%$2/sqft |
Source: Unlock MLS #9521585 | ||
| 10/4/2024 | Listing removed | $2,695$2/sqft |
Source: Zillow Rentals | ||
| 9/24/2024 | Listing removed | $499,850-4.8%$351/sqft |
Source: | ||
| 8/12/2024 | Price change | $2,695-2%$2/sqft |
Source: Zillow Rentals | ||
![[object Object]](https://photos.zillowstatic.com/fp/fe1723158c4092d81734c0ce14e64e5d-p_i.jpg)
