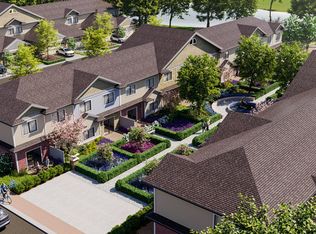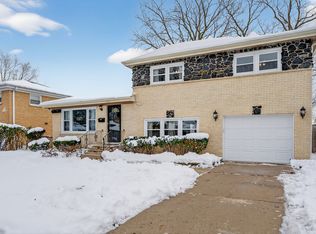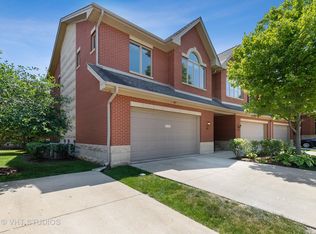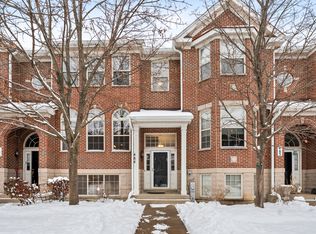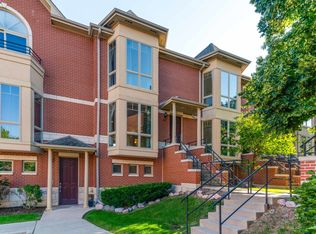Come see this new construction former model unit and discover the perfect blend of convenience and luxury in this stunning end-unit, 2-car garage townhome in Wheeling! The Mozart offers all the benefits of townhome living with the added features of a single-family home. Step into the spacious first floor recreation room ideal for additional living space or entertaining guests. - the level also offers garage access. On the second floor, an expansive kitchen with a large island seamlessly flows into the bright and airy living room, creating the perfect space for relaxation or hosting gatherings. The kitchen is a chef's dream, featuring upgraded cabinets, sleek stainless steel appliances, and gorgeous quartz countertops. A convenient powder room is also located on this level. Upstairs, you'll find two spacious bedrooms with generous closet space, a full hall bath, and a luxurious owner's suite. The owner's bedroom boasts a huge walk-in closet, while the private owner's bath offers a spa-like experience with a dual vanity and a spacious 5' shower. Located in the desirable London Crossing community, this townhome offers easy access to major roads and is just 1 mile from the Metra, making commuting a breeze. Don't miss your chance to own this low-maintenance home in a prime location!
Active
Price cut: $10K (10/3)
$459,999
908 Jenkins Ct, Wheeling, IL 60090
3beds
1,709sqft
Est.:
Townhouse, Single Family Residence
Built in 2023
-- sqft lot
$457,600 Zestimate®
$269/sqft
$290/mo HOA
What's special
Spacious bedroomsLarge islandStunning end-unitSleek stainless steel appliancesExpansive kitchenGorgeous quartz countertopsUpgraded cabinets
- 98 days |
- 742 |
- 36 |
Zillow last checked: 8 hours ago
Listing updated: October 08, 2025 at 10:07pm
Listing courtesy of:
Peter Deja 847-409-6644,
Cross County Realty Inc.
Source: MRED as distributed by MLS GRID,MLS#: 12462365
Tour with a local agent
Facts & features
Interior
Bedrooms & bathrooms
- Bedrooms: 3
- Bathrooms: 3
- Full bathrooms: 2
- 1/2 bathrooms: 1
Rooms
- Room types: Balcony/Porch/Lanai
Primary bedroom
- Features: Flooring (Carpet), Bathroom (Full)
- Level: Third
- Area: 208 Square Feet
- Dimensions: 13X16
Bedroom 2
- Features: Flooring (Carpet)
- Level: Third
- Area: 90 Square Feet
- Dimensions: 9X10
Bedroom 3
- Features: Flooring (Carpet)
- Level: Third
- Area: 110 Square Feet
- Dimensions: 10X11
Balcony porch lanai
- Level: Second
- Area: 80 Square Feet
- Dimensions: 5X16
Family room
- Features: Flooring (Wood Laminate)
- Level: Main
- Area: 165 Square Feet
- Dimensions: 11X15
Kitchen
- Features: Kitchen (Eating Area-Breakfast Bar), Flooring (Wood Laminate)
- Level: Second
- Area: 304 Square Feet
- Dimensions: 16X19
Living room
- Features: Flooring (Wood Laminate)
- Level: Second
- Area: 285 Square Feet
- Dimensions: 15X19
Heating
- Natural Gas, Forced Air
Cooling
- Central Air
Appliances
- Laundry: Laundry Closet
Features
- Walk-In Closet(s)
- Flooring: Laminate
- Basement: None
- Common walls with other units/homes: End Unit
Interior area
- Total structure area: 0
- Total interior livable area: 1,709 sqft
Property
Parking
- Total spaces: 2
- Parking features: Asphalt, Garage Door Opener, On Site, Garage Owned, Attached, Garage
- Attached garage spaces: 2
- Has uncovered spaces: Yes
Accessibility
- Accessibility features: No Disability Access
Features
- Exterior features: Balcony
Details
- Parcel number: 00000000000000
- Special conditions: None
Construction
Type & style
- Home type: Townhouse
- Property subtype: Townhouse, Single Family Residence
Materials
- Vinyl Siding, Brick
- Foundation: Concrete Perimeter
- Roof: Asphalt
Condition
- New construction: No
- Year built: 2023
Utilities & green energy
- Sewer: Public Sewer
- Water: Public
Community & HOA
HOA
- Has HOA: Yes
- Amenities included: None
- Services included: Insurance, Lawn Care, Snow Removal
- HOA fee: $290 monthly
Location
- Region: Wheeling
Financial & listing details
- Price per square foot: $269/sqft
- Date on market: 9/3/2025
- Ownership: Fee Simple w/ HO Assn.
Estimated market value
$457,600
$435,000 - $480,000
Not available
Price history
Price history
| Date | Event | Price |
|---|---|---|
| 10/3/2025 | Price change | $459,999-2.1%$269/sqft |
Source: | ||
| 9/3/2025 | Listed for sale | $469,999$275/sqft |
Source: | ||
| 8/9/2025 | Contingent | $469,999$275/sqft |
Source: | ||
| 7/14/2025 | Price change | $469,999-2.1%$275/sqft |
Source: | ||
| 6/12/2025 | Price change | $479,999-1%$281/sqft |
Source: | ||
Public tax history
Public tax history
Tax history is unavailable.BuyAbility℠ payment
Est. payment
$3,661/mo
Principal & interest
$2263
Property taxes
$947
Other costs
$451
Climate risks
Neighborhood: 60090
Nearby schools
GreatSchools rating
- 10/10Earl Pritchett SchoolGrades: K-3Distance: 0.4 mi
- 6/10Aptakisic Junior High SchoolGrades: 6-8Distance: 1.5 mi
- 10/10Adlai E Stevenson High SchoolGrades: 9-12Distance: 3.2 mi
Schools provided by the listing agent
- Elementary: Booth Tarkington Elementary Scho
- Middle: Jack London Middle School
- High: Wheeling High School
- District: 21
Source: MRED as distributed by MLS GRID. This data may not be complete. We recommend contacting the local school district to confirm school assignments for this home.
- Loading
- Loading
