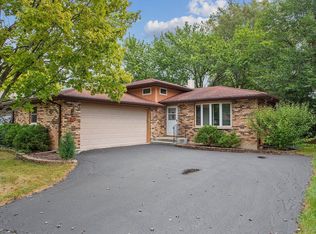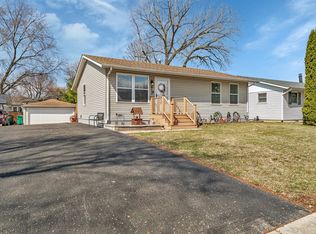Closed
$395,000
908 Mac Gregor Rd, Lockport, IL 60441
4beds
2,100sqft
Single Family Residence
Built in 1978
7,192 Square Feet Lot
$404,800 Zestimate®
$188/sqft
$2,899 Estimated rent
Home value
$404,800
$372,000 - $441,000
$2,899/mo
Zestimate® history
Loading...
Owner options
Explore your selling options
What's special
Welcome to this stunning quad-level home that perfectly combines style, functionality, and space now ready for new owners in 2025! Featuring 3 spacious bedrooms & 2 full baths, this home boasts a gourmet open-concept kitchen with cherry cabinets, granite countertops, stainless steel appliances, & a huge island ideal for entertaining. The sub-level offers a cozy family room complete with a brick fireplace & dry bar, while the finished basement provides a versatile rec area that could serve as a 4th bedroom, along with multiple storage areas and a spacious laundry room. Outside, the fully fenced yard includes a large cedar deck perfect for gatherings and a shed for additional storage. Attached 2.5-car heated garage. **Roof, 2019. Water Heater, 2023. Water Softener, 2020. Garage Door, 2024. Shower Tile, 2024. HVAC & A/C, 2012. Kitchen appliances ~2018** Schedule your private showing today!
Zillow last checked: 8 hours ago
Listing updated: January 31, 2025 at 09:19am
Listing courtesy of:
Victoria Kroll-Mallek 815-407-7117,
Century 21 Kroll Realty
Bought with:
Danielle Moy
@properties Christie's International Real Estate
Source: MRED as distributed by MLS GRID,MLS#: 12256684
Facts & features
Interior
Bedrooms & bathrooms
- Bedrooms: 4
- Bathrooms: 2
- Full bathrooms: 2
Primary bedroom
- Level: Second
- Area: 156 Square Feet
- Dimensions: 13X12
Bedroom 2
- Level: Second
- Area: 130 Square Feet
- Dimensions: 13X10
Bedroom 3
- Level: Second
- Area: 100 Square Feet
- Dimensions: 10X10
Bedroom 4
- Level: Basement
- Area: 216 Square Feet
- Dimensions: 12X18
Deck
- Level: Main
- Area: 225 Square Feet
- Dimensions: 15X15
Dining room
- Level: Main
- Area: 90 Square Feet
- Dimensions: 10X9
Family room
- Level: Lower
- Area: 400 Square Feet
- Dimensions: 20X20
Kitchen
- Level: Main
- Area: 120 Square Feet
- Dimensions: 12X10
Laundry
- Level: Basement
- Area: 96 Square Feet
- Dimensions: 12X8
Living room
- Level: Main
- Area: 247 Square Feet
- Dimensions: 19X13
Heating
- Natural Gas
Cooling
- Central Air
Appliances
- Laundry: Gas Dryer Hookup, In Unit, Sink
Features
- Basement: Finished,Full
- Number of fireplaces: 1
- Fireplace features: Gas Log, Gas Starter, Family Room
Interior area
- Total structure area: 0
- Total interior livable area: 2,100 sqft
Property
Parking
- Total spaces: 2.5
- Parking features: Asphalt, Heated Garage, On Site, Garage Owned, Attached, Garage
- Attached garage spaces: 2.5
Accessibility
- Accessibility features: No Disability Access
Features
- Levels: Quad-Level
- Patio & porch: Deck
Lot
- Size: 7,192 sqft
- Dimensions: 124X58
- Features: Mature Trees
Details
- Additional structures: Shed(s)
- Parcel number: 1104132020040000
- Special conditions: None
Construction
Type & style
- Home type: SingleFamily
- Property subtype: Single Family Residence
Materials
- Brick
Condition
- New construction: No
- Year built: 1978
Utilities & green energy
- Sewer: Public Sewer
- Water: Public
Community & neighborhood
Location
- Region: Lockport
HOA & financial
HOA
- Services included: None
Other
Other facts
- Listing terms: Conventional
- Ownership: Fee Simple
Price history
| Date | Event | Price |
|---|---|---|
| 1/31/2025 | Sold | $395,000-1%$188/sqft |
Source: | ||
| 12/27/2024 | Contingent | $399,000$190/sqft |
Source: | ||
| 12/19/2024 | Listed for sale | $399,000+42%$190/sqft |
Source: | ||
| 11/27/2019 | Sold | $281,000-1.4%$134/sqft |
Source: | ||
| 10/13/2019 | Pending sale | $284,900$136/sqft |
Source: HomeSmart Realty Group #10543510 Report a problem | ||
Public tax history
| Year | Property taxes | Tax assessment |
|---|---|---|
| 2023 | $7,033 +3.7% | $88,295 +6.2% |
| 2022 | $6,784 +6.4% | $83,178 +6.4% |
| 2021 | $6,379 +2.8% | $78,168 +3.4% |
Find assessor info on the county website
Neighborhood: 60441
Nearby schools
GreatSchools rating
- NAWalsh Elementary SchoolGrades: PK-1Distance: 0.3 mi
- 10/10Oak Prairie Jr High SchoolGrades: 6-8Distance: 1.6 mi
- 9/10Lockport Township High School EastGrades: 9-12Distance: 1.4 mi
Schools provided by the listing agent
- High: Lockport Township High School
- District: 92
Source: MRED as distributed by MLS GRID. This data may not be complete. We recommend contacting the local school district to confirm school assignments for this home.
Get a cash offer in 3 minutes
Find out how much your home could sell for in as little as 3 minutes with a no-obligation cash offer.
Estimated market value$404,800
Get a cash offer in 3 minutes
Find out how much your home could sell for in as little as 3 minutes with a no-obligation cash offer.
Estimated market value
$404,800

