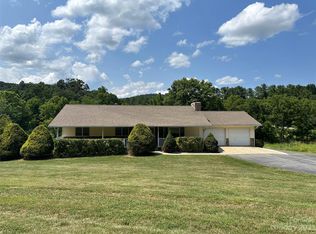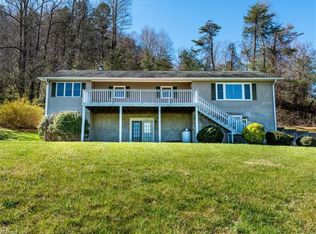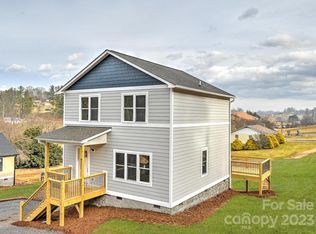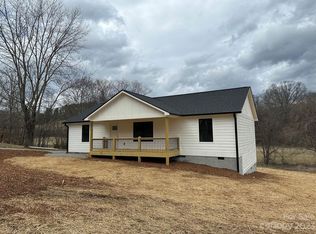Closed
$570,000
908 Newfound Rd, Leicester, NC 28748
3beds
3,103sqft
Single Family Residence
Built in 1997
1.81 Acres Lot
$557,700 Zestimate®
$184/sqft
$4,015 Estimated rent
Home value
$557,700
$513,000 - $608,000
$4,015/mo
Zestimate® history
Loading...
Owner options
Explore your selling options
What's special
This is the country-living feel you've been after! With incredible long-range mountain views from the wrap around porch & almost every room, this home is the perfect blend of space, comfort & serenity. The large foyer opens into a warm & inviting main level, with 2 large living spaces for all your entertaining & hobby needs. The kitchen is well equipped with an island, breakfast area & generous cabinet space. Upstairs, the oversized primary suite has 2 closets, a renovated en-suite bath with walk-in shower, & plenty of room to relax & unwind. Each bedroom has its own walk-in closet & private bathroom. Additional highlights include a dedicated laundry/mudroom on the main level, 2 new HVAC systems for year-round comfort, a hot tub & ample parking. The finish-able basement has high ceilings & is also plumbed for an additional bathroom. Tons of storage & an oversized double car garage. This home offers the perfect blend of privacy, space, and comfort—all just a short drive from Asheville.
Zillow last checked: 8 hours ago
Listing updated: August 18, 2025 at 12:27pm
Listing Provided by:
Leah Miller leah@townandmountain.com,
Town and Mountain Realty,
Mike Miller,
Town and Mountain Realty
Bought with:
Nicholas Cocozziello
NorthGroup Real Estate LLC
Source: Canopy MLS as distributed by MLS GRID,MLS#: 4248358
Facts & features
Interior
Bedrooms & bathrooms
- Bedrooms: 3
- Bathrooms: 4
- Full bathrooms: 3
- 1/2 bathrooms: 1
Primary bedroom
- Features: En Suite Bathroom, Vaulted Ceiling(s), Walk-In Closet(s)
- Level: Upper
Bedroom s
- Level: Upper
Bedroom s
- Features: En Suite Bathroom, Walk-In Closet(s)
- Level: Upper
Bathroom half
- Level: Main
Bathroom full
- Level: Upper
Bathroom full
- Level: Upper
Bathroom full
- Level: Upper
Basement
- Level: Basement
Dining room
- Level: Main
Family room
- Features: Vaulted Ceiling(s), Walk-In Closet(s)
- Level: Main
Kitchen
- Features: Kitchen Island
- Level: Main
Laundry
- Level: Main
Living room
- Level: Main
Office
- Level: Main
Heating
- Central, Forced Air, Heat Pump, Propane, Zoned
Cooling
- Central Air, Electric, Heat Pump, Zoned
Appliances
- Included: Dishwasher, Disposal, Dryer, Electric Oven, Electric Range, Gas Water Heater, Refrigerator, Washer, Washer/Dryer
- Laundry: Mud Room, Main Level
Features
- Kitchen Island, Storage, Walk-In Closet(s)
- Flooring: Carpet, Tile, Wood
- Doors: Sliding Doors
- Windows: Insulated Windows
- Basement: Basement Garage Door,Bath/Stubbed,Daylight,Full,Unfinished
- Fireplace features: Gas, Gas Vented, Living Room
Interior area
- Total structure area: 3,103
- Total interior livable area: 3,103 sqft
- Finished area above ground: 3,103
- Finished area below ground: 0
Property
Parking
- Total spaces: 6
- Parking features: Basement, Attached Garage
- Attached garage spaces: 2
- Uncovered spaces: 4
Features
- Levels: One and One Half
- Stories: 1
- Patio & porch: Covered, Front Porch, Wrap Around
- Has spa: Yes
- Spa features: Heated
- Fencing: Fenced
- Has view: Yes
- View description: Long Range, Mountain(s), Winter, Year Round
- Waterfront features: None
Lot
- Size: 1.81 Acres
- Features: Sloped, Wooded, Views
Details
- Additional structures: None
- Parcel number: 869948864200000
- Zoning: OU
- Special conditions: Standard
- Other equipment: Fuel Tank(s)
- Horse amenities: None
Construction
Type & style
- Home type: SingleFamily
- Architectural style: Traditional
- Property subtype: Single Family Residence
Materials
- Vinyl
- Roof: Shingle
Condition
- New construction: No
- Year built: 1997
Utilities & green energy
- Sewer: Septic Installed
- Water: Well
- Utilities for property: Propane, Wired Internet Available
Community & neighborhood
Security
- Security features: Security System, Smoke Detector(s)
Community
- Community features: None
Location
- Region: Leicester
- Subdivision: None
Other
Other facts
- Listing terms: Cash,Conventional,FHA,USDA Loan,VA Loan
- Road surface type: Asphalt, Gravel, Paved
Price history
| Date | Event | Price |
|---|---|---|
| 8/16/2025 | Sold | $570,000-5%$184/sqft |
Source: | ||
| 6/29/2025 | Price change | $600,000-4%$193/sqft |
Source: | ||
| 6/2/2025 | Price change | $625,000-3.8%$201/sqft |
Source: | ||
| 5/7/2025 | Listed for sale | $650,000+57%$209/sqft |
Source: | ||
| 9/24/2021 | Sold | $414,000-5.9%$133/sqft |
Source: | ||
Public tax history
| Year | Property taxes | Tax assessment |
|---|---|---|
| 2025 | $2,403 +4.4% | $349,900 |
| 2024 | $2,302 +3.1% | $349,900 |
| 2023 | $2,233 +1.6% | $349,900 |
Find assessor info on the county website
Neighborhood: 28748
Nearby schools
GreatSchools rating
- 5/10Leicester ElementaryGrades: PK-4Distance: 3.3 mi
- 6/10Clyde A Erwin Middle SchoolGrades: 7-8Distance: 5.4 mi
- 3/10Clyde A Erwin HighGrades: PK,9-12Distance: 5.3 mi
Schools provided by the listing agent
- Elementary: Leicester/Eblen
- Middle: Clyde A Erwin
- High: Clyde A Erwin
Source: Canopy MLS as distributed by MLS GRID. This data may not be complete. We recommend contacting the local school district to confirm school assignments for this home.
Get pre-qualified for a loan
At Zillow Home Loans, we can pre-qualify you in as little as 5 minutes with no impact to your credit score.An equal housing lender. NMLS #10287.



