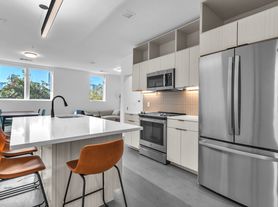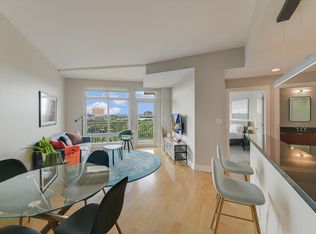This condo comes fully furnished with utilities included and is available for flexible lease lengths of 6 months or more. For extended leases, the rental rate can be negotiable. Step into the luxurious Penthouse at Celia's Court, nestled within the charming confines of a boutique mid-rise condo in vibrant downtown Austin. This meticulously curated top-floor one-bedroom condo offers a panorama of sunset views that envelop a serene atmosphere, tailored for the discerning executive seeking an exceptional rental experience. Experience the epitome of executive-style living in downtown Austin's Penthouse. Revel in the picturesque sunsets and skyline vistas, away from the bustling crowds typically found in high-rise dwellings. This immaculate 1-bedroom, 1-bathroom abode boasts tastefully modern finishes, thoughtful accents, and tranquility amidst incredible views. Upon entry, be greeted by a spacious kitchen seamlessly integrated with an open living space. Your gaze naturally gravitates towards the balcony, yet the striking kitchen, adorned with granite counters, stainless appliances, and generous space, captivates attention. The living area exudes comfort and contemporary style, featuring a 65" Samsung Frame TV, inviting you to consider the beauty of backlit art over the constant buzz of news. Minimalist in design, the bedroom offers a serene retreat, echoing the natural light and breathtaking views synonymous with the living space. The master closet, custom-organized and ample, ensures seamless organization, while the bathroom indulges with a shower/bath combo. A dedicated parking space within the garage is included, and the owner covers HOA dues. This property requires a 6 month minimum. $300 for utilities and internet will be billed on top of rent.
Condo for rent
$2,725/mo
908 Nueces St UNIT 44, Austin, TX 78701
1beds
862sqft
Price may not include required fees and charges.
Condo
Available now
No pets
Central air, ceiling fan
In kitchen laundry
1 Garage space parking
Central
What's special
Modern finishesLuxurious penthouseOpen living spaceGranite countersStainless appliancesNatural lightBreathtaking views
- 54 days |
- -- |
- -- |
Zillow last checked: 8 hours ago
Listing updated: November 17, 2025 at 06:07pm
Travel times
Looking to buy when your lease ends?
Consider a first-time homebuyer savings account designed to grow your down payment with up to a 6% match & a competitive APY.
Facts & features
Interior
Bedrooms & bathrooms
- Bedrooms: 1
- Bathrooms: 1
- Full bathrooms: 1
Heating
- Central
Cooling
- Central Air, Ceiling Fan
Appliances
- Included: Dishwasher, Disposal, Dryer, Microwave, Oven, Range, Refrigerator, Washer
- Laundry: In Kitchen, In Unit, Laundry Closet
Features
- Breakfast Bar, Ceiling Fan(s), Granite Counters, View
- Flooring: Tile, Wood
Interior area
- Total interior livable area: 862 sqft
Property
Parking
- Total spaces: 1
- Parking features: Assigned, Garage, Off Street, Covered
- Has garage: Yes
- Details: Contact manager
Features
- Stories: 1
- Exterior features: Contact manager
- Has view: Yes
- View description: City View
Details
- Parcel number: 890248
Construction
Type & style
- Home type: Condo
- Property subtype: Condo
Condition
- Year built: 2017
Building
Management
- Pets allowed: No
Community & HOA
Location
- Region: Austin
Financial & listing details
- Lease term: Negotiable
Price history
| Date | Event | Price |
|---|---|---|
| 11/18/2025 | Price change | $2,725-5.2%$3/sqft |
Source: Unlock MLS #3359677 | ||
| 11/11/2025 | Price change | $2,875-0.7%$3/sqft |
Source: Unlock MLS #3359677 | ||
| 11/5/2025 | Price change | $2,895-1.7%$3/sqft |
Source: Unlock MLS #3359677 | ||
| 11/3/2025 | Price change | $2,945-1.7%$3/sqft |
Source: Unlock MLS #3359677 | ||
| 10/21/2025 | Price change | $2,995-14.3%$3/sqft |
Source: Unlock MLS #3359677 | ||
Neighborhood: Downtown
There are 4 available units in this apartment building

