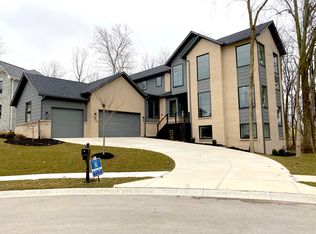Sold
$1,859,743
908 Oak Terrace Rd, Westfield, IN 46074
4beds
5,645sqft
Residential, Single Family Residence
Built in 2025
0.29 Acres Lot
$1,858,400 Zestimate®
$329/sqft
$5,233 Estimated rent
Home value
$1,858,400
$1.77M - $1.97M
$5,233/mo
Zestimate® history
Loading...
Owner options
Explore your selling options
What's special
New construction without the wait! Beautiful Wedgewood home in Chatham Hills, situated on the 9th hole of the championship course. The main level features hardwood floors throughout. The great room boasts stunning beamed ceilings and a wall of tall windows, flooding the home with natural light. The kitchen includes an eye-catching island, and off the kitchen, you'll find the perfect wet bar room for entertaining, with a bi-fold window that seamlessly connects the kitchen to outdoor spaces! The main-level primary bedroom includes a stylish accent wall, a serene bath with double sinks, a soaking tub, and a walk-in shower. The large walk-in closet offers built-ins for ample storage. Upstairs, you'll find a versatile loft area, an office, and two bedrooms. The walkout basement offers plenty of space for both entertaining and relaxing, featuring a media area, wet bar, an additional bedroom, and an exercise room. Chatham Hills provides an abundance of resort-style amenities to its residents. It's not just a home-it's a lifestyle!
Zillow last checked: 8 hours ago
Listing updated: August 04, 2025 at 11:20am
Listing Provided by:
Mike Deck 317-339-2830,
Berkshire Hathaway Home
Bought with:
John Long
Coldwell Banker - Kaiser
Source: MIBOR as distributed by MLS GRID,MLS#: 22026331
Facts & features
Interior
Bedrooms & bathrooms
- Bedrooms: 4
- Bathrooms: 4
- Full bathrooms: 4
- Main level bathrooms: 2
- Main level bedrooms: 1
Primary bedroom
- Level: Main
- Area: 240 Square Feet
- Dimensions: 15x16
Bedroom 2
- Level: Upper
- Area: 195 Square Feet
- Dimensions: 13x15
Bedroom 3
- Level: Upper
- Area: 168 Square Feet
- Dimensions: 14x12
Bedroom 4
- Level: Basement
- Area: 210 Square Feet
- Dimensions: 14x15
Bonus room
- Level: Main
- Area: 144 Square Feet
- Dimensions: 12x12
Dining room
- Level: Main
- Area: 119 Square Feet
- Dimensions: 17x7
Exercise room
- Level: Basement
- Area: 196 Square Feet
- Dimensions: 14x14
Great room
- Level: Main
- Area: 340 Square Feet
- Dimensions: 17x20
Other
- Level: Basement
- Area: 272 Square Feet
- Dimensions: 16x17
Kitchen
- Level: Main
- Area: 187 Square Feet
- Dimensions: 11x17
Laundry
- Level: Main
- Area: 56 Square Feet
- Dimensions: 8x7
Loft
- Level: Upper
- Area: 289 Square Feet
- Dimensions: 17x17
Office
- Level: Upper
- Area: 153 Square Feet
- Dimensions: 9x17
Heating
- Forced Air, Natural Gas
Cooling
- Central Air
Appliances
- Included: Gas Cooktop, Dishwasher, Gas Water Heater, Microwave, Oven, Range Hood, Refrigerator, Water Heater
Features
- Kitchen Island, Hardwood Floors, Pantry, Walk-In Closet(s), Wet Bar
- Flooring: Hardwood
- Basement: Full,Walk-Out Access
- Number of fireplaces: 1
- Fireplace features: Great Room
Interior area
- Total structure area: 5,645
- Total interior livable area: 5,645 sqft
- Finished area below ground: 1,682
Property
Parking
- Total spaces: 3
- Parking features: Attached
- Attached garage spaces: 3
Features
- Levels: Two
- Stories: 2
- Patio & porch: Covered, Deck
Lot
- Size: 0.29 Acres
Details
- Parcel number: 290524002103000015
- Horse amenities: None
Construction
Type & style
- Home type: SingleFamily
- Architectural style: Craftsman
- Property subtype: Residential, Single Family Residence
Materials
- Brick, Wood Siding
- Foundation: Concrete Perimeter
Condition
- New Construction
- New construction: Yes
- Year built: 2025
Details
- Builder name: Wedgewood
Utilities & green energy
- Water: Public
Community & neighborhood
Location
- Region: Westfield
- Subdivision: Chatham Hills
HOA & financial
HOA
- Has HOA: Yes
- HOA fee: $1,430 annually
- Amenities included: Basketball Court, Clubhouse, Fitness Center, Golf Course, Indoor Pool, Maintenance, Park, Playground, Pool, Spa/Hot Tub, Tennis Court(s), Trail(s)
- Services included: Association Home Owners, Clubhouse, Entrance Common, Golf, Maintenance, Tennis Court(s), Walking Trails
Price history
| Date | Event | Price |
|---|---|---|
| 8/4/2025 | Sold | $1,859,743+0.5%$329/sqft |
Source: | ||
| 6/20/2025 | Pending sale | $1,850,000$328/sqft |
Source: | ||
| 6/16/2025 | Price change | $1,850,000-2.4%$328/sqft |
Source: | ||
| 4/7/2025 | Listed for sale | $1,895,000+531.7%$336/sqft |
Source: | ||
| 11/17/2023 | Sold | $300,000+39.5%$53/sqft |
Source: | ||
Public tax history
| Year | Property taxes | Tax assessment |
|---|---|---|
| 2024 | $3,700 +2.3% | $158,900 |
| 2023 | $3,617 -8.5% | $158,900 |
| 2022 | $3,954 -2.9% | $158,900 |
Find assessor info on the county website
Neighborhood: 46074
Nearby schools
GreatSchools rating
- 6/10Monon Trail Elementary SchoolGrades: K-4Distance: 0.9 mi
- 9/10Westfield Middle SchoolGrades: 7-8Distance: 2.4 mi
- 10/10Westfield High SchoolGrades: 9-12Distance: 2.3 mi
Schools provided by the listing agent
- Elementary: Monon Trail Elementary School
- Middle: Westfield Middle School
- High: Westfield High School
Source: MIBOR as distributed by MLS GRID. This data may not be complete. We recommend contacting the local school district to confirm school assignments for this home.
Get a cash offer in 3 minutes
Find out how much your home could sell for in as little as 3 minutes with a no-obligation cash offer.
Estimated market value$1,858,400
Get a cash offer in 3 minutes
Find out how much your home could sell for in as little as 3 minutes with a no-obligation cash offer.
Estimated market value
$1,858,400
