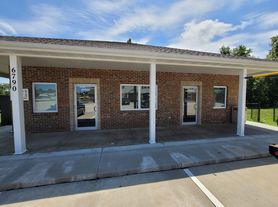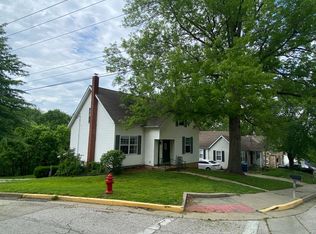Introducing a charming single-family home in the heart of New Haven, MO. This cozy ranch-style house features 3 bedrooms and 1 bathroom, perfect for those seeking a comfortable living space. The kitchen boasts raised oak cabinets, a double stainless steel sink, and modern appliances including a refrigerator and electric range/oven. Enjoy the convenience of carpet throughout the living areas and vinyl flooring in the kitchen. The bathroom is complete with a tub surround and tile backsplash. Additional features include an unfinished basement with washer & dryer hookup, electric furnace, central HVAC, updated vinyl windows, and a private gravel driveway with side entrance. Located in the desirable New Haven School District and connected to public water and sewer, this home offers the perfect blend of comfort and convenience. Don't miss out on this fantastic opportunity to make this house your new home!
We are pet friendly! We allow up to two pets (cat or dog) with a 50lbs weight restriction. Pet must be at least nine months old. We do restrict certain breeds, please call us for more information. Pet rent is $20 per month for one pet or $30 per month for two pets. We require a one-time $300 non-refundable pet fee for either 1 or 2 pets.
Resident is responsible for paying all utilities. Resident is responsible for lawn maintenance and snow removal. A renter's insurance policy is required with $100,000 liability coverage.
Professionally managed by ELS Real Estate Group, LLC.
House for rent
$1,100/mo
908 Olive St, New Haven, MO 63068
3beds
816sqft
Price may not include required fees and charges.
Single family residence
Available Fri Nov 21 2025
Cats, small dogs OK
Central air
Hookups laundry
-- Parking
-- Heating
What's special
Unfinished basementElectric furnaceCozy ranch-style houseWasher and dryer hookupCentral hvacModern appliancesPrivate gravel driveway
- 9 days |
- -- |
- -- |
Travel times
Looking to buy when your lease ends?
With a 6% savings match, a first-time homebuyer savings account is designed to help you reach your down payment goals faster.
Offer exclusive to Foyer+; Terms apply. Details on landing page.
Facts & features
Interior
Bedrooms & bathrooms
- Bedrooms: 3
- Bathrooms: 1
- Full bathrooms: 1
Cooling
- Central Air
Appliances
- Included: Range, Range Oven, Refrigerator, WD Hookup
- Laundry: Hookups
Features
- WD Hookup
- Flooring: Carpet, Linoleum/Vinyl
- Has basement: Yes
Interior area
- Total interior livable area: 816 sqft
Video & virtual tour
Property
Parking
- Details: Contact manager
Features
- Exterior features: Bathroom Tile Backsplash, City Lot, Double Kitchen Stainless Steel Sink, Electric Furnace, New Haven School District, No Utilities included in rent, Private Gravel Driveway, Public Water & Sewer, Raised Oak Cabinets, Side Entrance, Single Family House, Single-Story Ranch, Tub Surround
Details
- Parcel number: 0473501001103000
Construction
Type & style
- Home type: SingleFamily
- Property subtype: Single Family Residence
Community & HOA
Location
- Region: New Haven
Financial & listing details
- Lease term: Contact For Details
Price history
| Date | Event | Price |
|---|---|---|
| 10/14/2025 | Listed for rent | $1,100$1/sqft |
Source: Zillow Rentals | ||
| 11/3/2024 | Listing removed | $1,100$1/sqft |
Source: Zillow Rentals | ||
| 11/2/2024 | Listed for rent | $1,100$1/sqft |
Source: Zillow Rentals | ||
| 10/24/2024 | Sold | -- |
Source: | ||
| 10/17/2024 | Pending sale | $139,900$171/sqft |
Source: | ||

