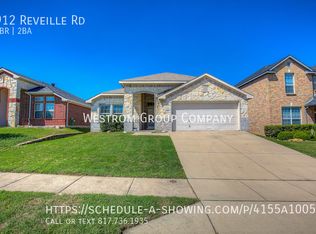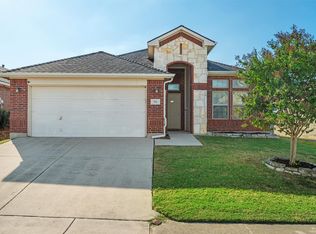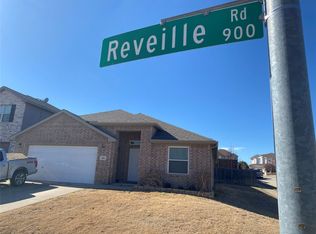Sold
Price Unknown
908 Reveille Rd, Fort Worth, TX 76108
4beds
3,041sqft
Single Family Residence
Built in 2007
5,662.8 Square Feet Lot
$308,900 Zestimate®
$--/sqft
$2,572 Estimated rent
Home value
$308,900
$287,000 - $334,000
$2,572/mo
Zestimate® history
Loading...
Owner options
Explore your selling options
What's special
Don't miss this incredible opportunity to own a spacious, entertainer’s dream home in Fort Worth’s Amber Trails community! Featuring a brand-new (2024) Class 4 impact-resistant roof, wood flooring, and updated carpet in 2020, this home offers a bright, open floor plan with a large living area, electric fireplace, and dining space overlooking a lush backyard. The kitchen boasts granite countertops, a walk-in pantry, ample cabinetry, and a central island. Relax in the expansive (approx 380 sq ft) primary suite with a beautifully updated en suite that has spacious shower, dual sinks and granite countertops. Be sure not to miss the huge primary closet! Upstairs bathroom has updated cabinet, sink & granite countertop. Every bedroom has a ceiling fan. Conveniently located near I-30 and 820, with quick access to DFW’s top restaurants and shopping!
Zillow last checked: 8 hours ago
Listing updated: August 20, 2025 at 05:05am
Listed by:
Natalie Miller 0573874 817-870-1600,
RE/MAX Trinity 817-870-1600
Bought with:
Jeffrey Perkins Ii
NB Elite Realty
Source: NTREIS,MLS#: 20934076
Facts & features
Interior
Bedrooms & bathrooms
- Bedrooms: 4
- Bathrooms: 3
- Full bathrooms: 2
- 1/2 bathrooms: 1
Primary bedroom
- Features: Ceiling Fan(s), Dual Sinks, En Suite Bathroom, Linen Closet, Sitting Area in Primary, Walk-In Closet(s)
- Level: Second
- Dimensions: 24 x 16
Bedroom
- Features: Ceiling Fan(s), Walk-In Closet(s)
- Level: Second
- Dimensions: 15 x 10
Bedroom
- Features: Ceiling Fan(s), Walk-In Closet(s)
- Level: Second
- Dimensions: 13 x 14
Bedroom
- Features: Ceiling Fan(s), Walk-In Closet(s)
- Level: Second
- Dimensions: 13 x 14
Primary bathroom
- Features: Built-in Features, Dual Sinks, En Suite Bathroom, Granite Counters, Linen Closet, Stone Counters, Sitting Area in Primary
- Level: Second
- Dimensions: 11 x 9
Dining room
- Level: First
- Dimensions: 15 x 10
Other
- Features: Built-in Features, Linen Closet
- Level: Second
- Dimensions: 12 x 5
Half bath
- Level: First
- Dimensions: 5 x 5
Kitchen
- Features: Built-in Features, Eat-in Kitchen, Granite Counters, Kitchen Island, Pantry, Solid Surface Counters, Walk-In Pantry
- Level: First
- Dimensions: 15 x 10
Living room
- Features: Ceiling Fan(s)
- Level: First
- Dimensions: 23 x 18
Living room
- Features: Ceiling Fan(s), Fireplace
- Level: First
- Dimensions: 15 x 11
Utility room
- Features: Utility Room
- Level: First
- Dimensions: 6 x 9
Heating
- Central, Electric
Cooling
- Central Air, Ceiling Fan(s), Electric, Zoned
Appliances
- Included: Dishwasher, Electric Cooktop, Electric Oven, Electric Water Heater, Disposal, Microwave
- Laundry: Washer Hookup, Electric Dryer Hookup, Laundry in Utility Room
Features
- Decorative/Designer Lighting Fixtures, Eat-in Kitchen, Granite Counters, High Speed Internet, Kitchen Island, Open Floorplan, Cable TV, Walk-In Closet(s)
- Flooring: Tile, Wood
- Windows: Window Coverings
- Has basement: No
- Number of fireplaces: 1
- Fireplace features: Decorative, Den, Electric, Living Room
Interior area
- Total interior livable area: 3,041 sqft
Property
Parking
- Total spaces: 2
- Parking features: Door-Single, Driveway, Enclosed, Garage Faces Front, Garage, Garage Door Opener, Side By Side
- Attached garage spaces: 2
- Has uncovered spaces: Yes
Features
- Levels: Two
- Stories: 2
- Patio & porch: Covered
- Pool features: None
- Fencing: Masonry,Privacy,Wood
Lot
- Size: 5,662 sqft
- Features: Interior Lot, Landscaped, Subdivision, Sprinkler System, Few Trees
- Residential vegetation: Grassed
Details
- Parcel number: 40639576
Construction
Type & style
- Home type: SingleFamily
- Architectural style: Traditional,Detached
- Property subtype: Single Family Residence
Materials
- Brick
- Foundation: Slab
- Roof: Composition
Condition
- Year built: 2007
Utilities & green energy
- Sewer: Public Sewer
- Water: Public
- Utilities for property: Sewer Available, Underground Utilities, Water Available, Cable Available
Community & neighborhood
Security
- Security features: Smoke Detector(s)
Community
- Community features: Community Mailbox, Curbs
Location
- Region: Fort Worth
- Subdivision: Amber Trails Fort Worth
HOA & financial
HOA
- Has HOA: Yes
- HOA fee: $275 annually
- Services included: Association Management
- Association name: Associa Principal Management Group
- Association phone: 214-368-4030
Other
Other facts
- Listing terms: Cash,Conventional,FHA,VA Loan
Price history
| Date | Event | Price |
|---|---|---|
| 12/6/2025 | Listing removed | $2,650$1/sqft |
Source: Zillow Rentals Report a problem | ||
| 9/18/2025 | Listed for rent | $2,650$1/sqft |
Source: Zillow Rentals Report a problem | ||
| 9/17/2025 | Listing removed | $2,650$1/sqft |
Source: Zillow Rentals Report a problem | ||
| 9/16/2025 | Listed for rent | $2,650$1/sqft |
Source: Zillow Rentals Report a problem | ||
| 8/19/2025 | Sold | -- |
Source: NTREIS #20934076 Report a problem | ||
Public tax history
| Year | Property taxes | Tax assessment |
|---|---|---|
| 2024 | $5,461 +9% | $380,000 -10.2% |
| 2023 | $5,008 -16.4% | $423,191 +56.5% |
| 2022 | $5,993 +4.2% | $270,466 +17.6% |
Find assessor info on the county website
Neighborhood: 76108
Nearby schools
GreatSchools rating
- 5/10Blue Haze Elementary SchoolGrades: PK-4Distance: 0.3 mi
- 4/10Brewer Middle SchoolGrades: 7-8Distance: 2.7 mi
- 3/10Brewer High SchoolGrades: 9-12Distance: 2.6 mi
Schools provided by the listing agent
- Elementary: Bluehaze
- Middle: Brewer
- High: Brewer
- District: White Settlement ISD
Source: NTREIS. This data may not be complete. We recommend contacting the local school district to confirm school assignments for this home.
Get a cash offer in 3 minutes
Find out how much your home could sell for in as little as 3 minutes with a no-obligation cash offer.
Estimated market value$308,900
Get a cash offer in 3 minutes
Find out how much your home could sell for in as little as 3 minutes with a no-obligation cash offer.
Estimated market value
$308,900


