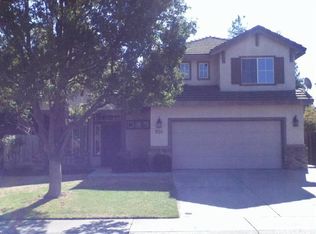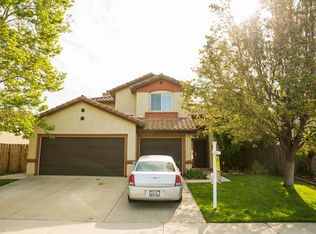Exquisite home in highly desirable Ripon neighborhood. The entryway features a marble-design with new upgraded flooring around a grand staircase. The downstairs has a flowing concept, perfect for entertainment, including a downstairs bedroom and a full bathroom. The upgraded kitchen has granite countertops and new appliances including a wall of impressive windows bringing in natural light. A three-car garage and charming laundry room may convince you that this is the home for you. Don't let this one pass you by.
This property is off market, which means it's not currently listed for sale or rent on Zillow. This may be different from what's available on other websites or public sources.

