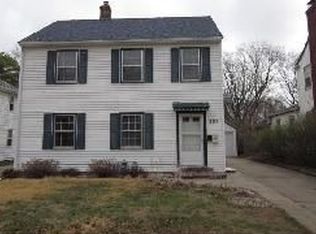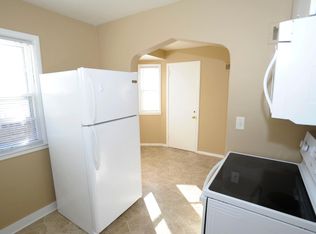Sold for $310,950 on 08/15/25
$310,950
908 S 2nd Ave, Sioux Falls, SD 57104
3beds
1,840sqft
Single Family Residence
Built in 1941
7,501.03 Square Feet Lot
$312,500 Zestimate®
$169/sqft
$1,785 Estimated rent
Home value
$312,500
$297,000 - $328,000
$1,785/mo
Zestimate® history
Loading...
Owner options
Explore your selling options
What's special
This colonial style home is sure to impress with its stately stature and well-appointed location. 2 lifestyles equidistant from this home.; a 6-minute walk to McKennan Park and a 6-minute walk to downtown. 3 bedrooms and a bathroom on the same level can easily accommodate everyone’s needs. On the main level, entertaining is a breeze with 2 separate living spaces out to the Fully fenced in backyard adjoined with a sizable back deck. Separation serves; whether the boys are watching the big game or the kids on their PlayStation’s, simply close the French doors to muffle the noise. After an exhausting nighttime routine, escape to the gorgeous main level bathroom and treat yourself to a restful soak in the tub. An abundance of untapped potential is clear in the unfinished basement. Finally, garage 1, garage 2 (alley access) and storage shed round off this well-maintained home. *Pictures are for marketing purposes only and furnished rooms may be virtually staged
Zillow last checked: 8 hours ago
Listing updated: August 15, 2025 at 01:28pm
Listed by:
Sacha K Picotte 605-334-8585,
RE/MAX Professionals Inc
Bought with:
Bruce J Berger
Source: Realtor Association of the Sioux Empire,MLS#: 22504846
Facts & features
Interior
Bedrooms & bathrooms
- Bedrooms: 3
- Bathrooms: 2
- Full bathrooms: 1
- 3/4 bathrooms: 1
Primary bedroom
- Level: Upper
- Area: 160
- Dimensions: 16 x 10
Bedroom 2
- Level: Upper
- Area: 120
- Dimensions: 12 x 10
Bedroom 3
- Level: Upper
- Area: 110
- Dimensions: 11 x 10
Dining room
- Description: virtually staged as office
- Level: Main
- Area: 143
- Dimensions: 13 x 11
Family room
- Description: virtually staged as dining; french doors
- Level: Main
- Area: 240
- Dimensions: 20 x 12
Kitchen
- Level: Main
- Area: 143
- Dimensions: 13 x 11
Living room
- Description: wood burning fireplace
- Level: Main
- Area: 276
- Dimensions: 23 x 12
Heating
- Natural Gas
Cooling
- Central Air
Appliances
- Included: Electric Range, Microwave, Dishwasher, Refrigerator, Washer, Dryer
Features
- Formal Dining Rm, 3+ Bedrooms Same Level
- Flooring: Ceramic Tile, Other
- Basement: Full
- Number of fireplaces: 1
- Fireplace features: Wood Burning
Interior area
- Total interior livable area: 1,840 sqft
- Finished area above ground: 1,840
- Finished area below ground: 0
Property
Parking
- Total spaces: 2
- Parking features: Concrete
- Garage spaces: 2
Features
- Levels: Two
- Patio & porch: Deck, Patio
- Fencing: Other
Lot
- Size: 7,501 sqft
- Dimensions: 50x150
- Features: City Lot
Details
- Additional structures: Shed(s)
- Parcel number: 27902
Construction
Type & style
- Home type: SingleFamily
- Architectural style: Two Story
- Property subtype: Single Family Residence
Materials
- Wood Siding
- Roof: Composition
Condition
- Year built: 1941
Utilities & green energy
- Sewer: Public Sewer
- Water: Public
Community & neighborhood
Location
- Region: Sioux Falls
- Subdivision: Carpenter Addn
Other
Other facts
- Listing terms: SDHA/Conventional
- Road surface type: Curb and Gutter
Price history
| Date | Event | Price |
|---|---|---|
| 8/15/2025 | Sold | $310,950-1.3%$169/sqft |
Source: | ||
| 6/25/2025 | Listed for sale | $314,900-2.2%$171/sqft |
Source: | ||
| 1/28/2025 | Listing removed | $321,900$175/sqft |
Source: | ||
| 12/9/2024 | Price change | $321,900-2.4%$175/sqft |
Source: | ||
| 11/18/2024 | Price change | $329,900-2.9%$179/sqft |
Source: | ||
Public tax history
| Year | Property taxes | Tax assessment |
|---|---|---|
| 2024 | $3,410 +7.6% | $260,200 +15.9% |
| 2023 | $3,170 -17.3% | $224,500 -13% |
| 2022 | $3,835 +27.3% | $258,100 +31.8% |
Find assessor info on the county website
Neighborhood: All Saints
Nearby schools
GreatSchools rating
- 3/10Susan B. Anthony ElementaGrades: PK-5Distance: 0.8 mi
- 7/10Patrick Henry Middle School - 07Grades: 6-8Distance: 0.9 mi
- 6/10Lincoln High School - 02Grades: 9-12Distance: 1.5 mi
Schools provided by the listing agent
- Elementary: Susan B Anthony ES
- Middle: Patrick Henry MS
- High: Lincoln HS
- District: Sioux Falls
Source: Realtor Association of the Sioux Empire. This data may not be complete. We recommend contacting the local school district to confirm school assignments for this home.

Get pre-qualified for a loan
At Zillow Home Loans, we can pre-qualify you in as little as 5 minutes with no impact to your credit score.An equal housing lender. NMLS #10287.

