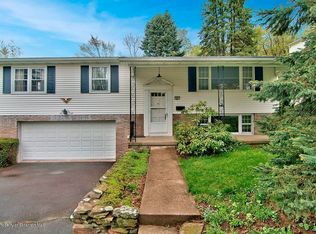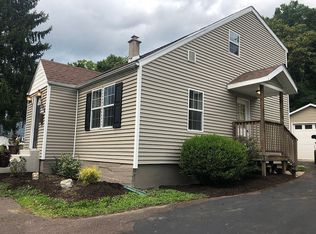Sold for $263,250
$263,250
908 S Abington Rd, Clarks Summit, PA 18411
2beds
1,428sqft
Residential, Single Family Residence
Built in 1955
0.45 Acres Lot
$284,300 Zestimate®
$184/sqft
$1,710 Estimated rent
Home value
$284,300
$239,000 - $338,000
$1,710/mo
Zestimate® history
Loading...
Owner options
Explore your selling options
What's special
Beautiful brick ranch in great location. Hardwood floors, fireplace, detached garage and patio. First floor laundry. Corner lot, room to expand in the large basement that has 3/4 bath, and kitchenette. So much potential in this home.
Zillow last checked: 8 hours ago
Listing updated: January 09, 2025 at 07:32am
Listed by:
Thomas Marino Curra,
Next Door Real Estate LLC
Bought with:
Diane Stracham, RS318034
ERA One Source Realty
Source: GSBR,MLS#: SC5289
Facts & features
Interior
Bedrooms & bathrooms
- Bedrooms: 2
- Bathrooms: 2
- Full bathrooms: 2
Primary bedroom
- Area: 195 Square Feet
- Dimensions: 13 x 15
Bedroom 2
- Area: 121 Square Feet
- Dimensions: 11 x 11
Bathroom 1
- Area: 60 Square Feet
- Dimensions: 10 x 6
Bathroom 2
- Area: 43.88 Square Feet
- Dimensions: 6.5 x 6.75
Dining room
- Area: 116.56 Square Feet
- Dimensions: 12.4 x 9.4
Kitchen
- Area: 264 Square Feet
- Dimensions: 24 x 11
Living room
- Description: Fireplce
- Area: 415.8 Square Feet
- Dimensions: 27 x 15.4
Heating
- Natural Gas
Cooling
- Central Air
Appliances
- Included: Dishwasher, Refrigerator, Electric Range
Features
- Eat-in Kitchen
- Flooring: Hardwood, Tile
- Basement: Concrete,Unfinished,Full,Daylight
- Attic: Pull Down Stairs,Storage
- Has fireplace: Yes
- Fireplace features: Gas
Interior area
- Total structure area: 1,428
- Total interior livable area: 1,428 sqft
- Finished area above ground: 1,428
- Finished area below ground: 0
Property
Parking
- Total spaces: 2
- Parking features: Detached, Off Street, Driveway
- Garage spaces: 2
- Has uncovered spaces: Yes
Features
- Stories: 1
- Patio & porch: Patio
- Exterior features: Private Yard
- Pool features: None
- Fencing: None
- Frontage length: 144.00
Lot
- Size: 0.45 Acres
- Dimensions: 140 x 125 x 138 x 165
- Features: Corner Lot
Details
- Parcel number: 10109010019
- Zoning: residential
Construction
Type & style
- Home type: SingleFamily
- Architectural style: Ranch
- Property subtype: Residential, Single Family Residence
Materials
- Brick
- Foundation: Block
- Roof: Composition
Condition
- New construction: No
- Year built: 1955
Utilities & green energy
- Electric: 100 Amp Service
- Sewer: Public Sewer
- Water: Public
- Utilities for property: Cable Available, Water Connected, Electricity Connected, Natural Gas Connected
Community & neighborhood
Location
- Region: Clarks Summit
- Subdivision: Flowerland Park
Other
Other facts
- Listing terms: Cash,Conventional
- Road surface type: Paved
Price history
| Date | Event | Price |
|---|---|---|
| 11/14/2024 | Sold | $263,250+5.3%$184/sqft |
Source: | ||
| 10/17/2024 | Pending sale | $250,000$175/sqft |
Source: | ||
| 10/9/2024 | Listed for sale | $250,000+150%$175/sqft |
Source: | ||
| 10/6/2000 | Sold | $100,000$70/sqft |
Source: | ||
Public tax history
| Year | Property taxes | Tax assessment |
|---|---|---|
| 2024 | $3,712 +4.7% | $17,000 |
| 2023 | $3,545 +2% | $17,000 |
| 2022 | $3,474 | $17,000 |
Find assessor info on the county website
Neighborhood: 18411
Nearby schools
GreatSchools rating
- 6/10South Abington SchoolGrades: K-4Distance: 0.8 mi
- 6/10Abington Heights Middle SchoolGrades: 5-8Distance: 3.3 mi
- 10/10Abington Heights High SchoolGrades: 9-12Distance: 1.8 mi

Get pre-qualified for a loan
At Zillow Home Loans, we can pre-qualify you in as little as 5 minutes with no impact to your credit score.An equal housing lender. NMLS #10287.

