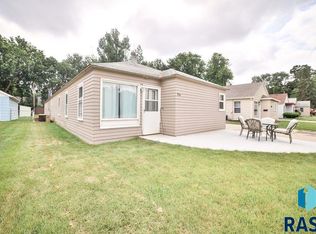Sold for $235,000 on 08/15/23
$235,000
908 S Kiwanis Ave, Sioux Falls, SD 57104
3beds
1,170sqft
Single Family Residence
Built in 1950
10,001.38 Square Feet Lot
$242,500 Zestimate®
$201/sqft
$1,643 Estimated rent
Home value
$242,500
$230,000 - $255,000
$1,643/mo
Zestimate® history
Loading...
Owner options
Explore your selling options
What's special
Welcome to your dream home! This completely renovated gem offers a perfect blend of modern comfort and prime location. Nestled just minutes away from the interstate, Sanford Hospital, and esteemed colleges like USF and Augustana, this property is a true find. Ideal for families or savvy investors, this 3-bedroom, 1-bath and oversized garage boasts an impressive array of features. The stunning renovation includes updates to the electrical and plumbing systems, ensuring peace of mind for years to come. Step into the sleek, contemporary kitchen, equipped with brand-new stainless-steel appliances. The spacious master bedroom is a true retreat, featuring a delightful walkout that provides a seamless connection to the outdoors. Imagine waking up to serene views and enjoying your morning coffee on your private patio. Whether you're seeking a forever home or an investment opportunity, this property has it all.
Zillow last checked: 8 hours ago
Listing updated: August 15, 2023 at 06:46pm
Listed by:
Ramzi R Salameh,
eXp Realty
Bought with:
Lance M Ubben
Source: Realtor Association of the Sioux Empire,MLS#: 22304252
Facts & features
Interior
Bedrooms & bathrooms
- Bedrooms: 3
- Bathrooms: 1
- Full bathrooms: 1
Primary bedroom
- Area: 228
- Dimensions: 19 x 12
Bedroom 2
- Area: 99
- Dimensions: 11 x 9
Bedroom 3
- Area: 99
- Dimensions: 9 x 11
Living room
- Area: 234
- Dimensions: 18 x 13
Heating
- Natural Gas
Cooling
- Central Air
Appliances
- Included: Dishwasher, Electric Range, Microwave, Refrigerator
Features
- 3+ Bedrooms Same Level, Master Downstairs, Main Floor Laundry
- Flooring: Carpet, Laminate, Vinyl
- Basement: None
Interior area
- Total interior livable area: 1,170 sqft
- Finished area above ground: 1,170
- Finished area below ground: 0
Property
Parking
- Total spaces: 1
- Parking features: Garage
- Garage spaces: 1
Lot
- Size: 10,001 sqft
- Dimensions: 50x200
- Features: City Lot
Details
- Parcel number: 52898
Construction
Type & style
- Home type: SingleFamily
- Architectural style: Ranch
- Property subtype: Single Family Residence
Materials
- Metal, Wood Siding
- Roof: Composition
Condition
- Year built: 1950
Utilities & green energy
- Sewer: Public Sewer
- Water: Public
Community & neighborhood
Location
- Region: Sioux Falls
- Subdivision: Westmoor Addn
Other
Other facts
- Listing terms: FHA
- Road surface type: Curb and Gutter
Price history
| Date | Event | Price |
|---|---|---|
| 11/12/2025 | Listing removed | $249,000+6%$213/sqft |
Source: | ||
| 8/15/2023 | Sold | $235,000-1.6%$201/sqft |
Source: | ||
| 7/10/2023 | Price change | $238,900-4.1%$204/sqft |
Source: | ||
| 6/30/2023 | Listed for sale | $249,000+245.8%$213/sqft |
Source: | ||
| 1/7/2019 | Sold | $72,000$62/sqft |
Source: Public Record | ||
Public tax history
| Year | Property taxes | Tax assessment |
|---|---|---|
| 2024 | $2,600 +8.8% | $198,400 +19.9% |
| 2023 | $2,389 +2.4% | $165,500 +8.5% |
| 2022 | $2,332 +8.9% | $152,500 +12.4% |
Find assessor info on the county website
Neighborhood: Garfield
Nearby schools
GreatSchools rating
- 3/10Garfield Elementary - 19Grades: PK-5Distance: 0.2 mi
- 6/10Edison Middle School - 06Grades: 6-8Distance: 1 mi
- 5/10Roosevelt High School - 03Grades: 9-12Distance: 2.8 mi
Schools provided by the listing agent
- Elementary: Garfield ES
- Middle: Edgerton MS
- High: Roosevelt HS
- District: Sioux Falls
Source: Realtor Association of the Sioux Empire. This data may not be complete. We recommend contacting the local school district to confirm school assignments for this home.

Get pre-qualified for a loan
At Zillow Home Loans, we can pre-qualify you in as little as 5 minutes with no impact to your credit score.An equal housing lender. NMLS #10287.
