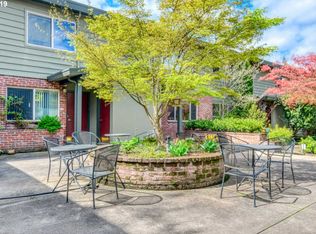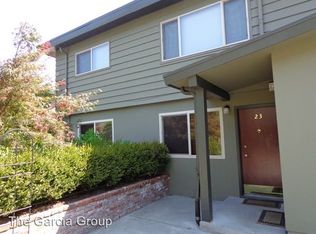Light and bright 2 bedroom unit overlooking the courtyard with lush greenery. Observe Portland's beautiful sunrise and sunset from each side of the unit. Granite countertops, stainless steel appliances in the kitchen and hardwood floors throughout. Dedicated parking space and storage unit under building. Blocks from OHSU, walking trails, bus lines and minutes from Downtown.
This property is off market, which means it's not currently listed for sale or rent on Zillow. This may be different from what's available on other websites or public sources.

