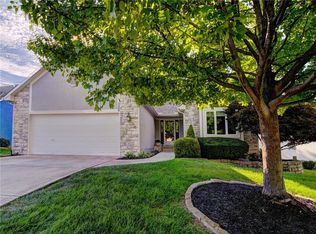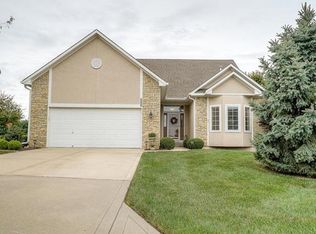Sold
Price Unknown
908 SW Sara Cir, Lees Summit, MO 64081
3beds
2,606sqft
Villa
Built in 2005
8,099 Square Feet Lot
$420,200 Zestimate®
$--/sqft
$2,804 Estimated rent
Home value
$420,200
$399,000 - $441,000
$2,804/mo
Zestimate® history
Loading...
Owner options
Explore your selling options
What's special
Nestled in the heart of Lee's Summit, this exquisite 3-bedroom, 3-bathroom reverse 1.5 story villa offers the convenience of main floor living. As you step inside, you'll immediately notice the plush carpeting in the bedrooms, providing cozy comfort underfoot and the stunning hardwood floors throughout the rest of the home create an inviting and warm ambiance. The walk-out lower level features a third bedroom with large walk-in closet, full bathroom, separate living quarters, and a huge storage room. The open floor plan ensures a seamless flow from room to room, making this villa perfect for entertaining friends and family. The two-car garage is a fantastic feature, providing ample space for your vehicles and extra storage. Pride of ownership shows throughout, especially with over $50,000 in custom upgrades! Ready to call 908 SW Sara Circle your new home sweet home? Don't miss this opportunity!
Zillow last checked: 8 hours ago
Listing updated: December 30, 2023 at 10:34am
Listing Provided by:
Lisa Ruben Team 913-449-5044,
ReeceNichols - Country Club Plaza,
Cortney Myers 816-701-9407,
ReeceNichols - Country Club Plaza
Bought with:
Chad Erwin, SP00237533
Platinum Realty LLC
Source: Heartland MLS as distributed by MLS GRID,MLS#: 2459909
Facts & features
Interior
Bedrooms & bathrooms
- Bedrooms: 3
- Bathrooms: 3
- Full bathrooms: 3
Primary bedroom
- Features: Carpet, Ceiling Fan(s)
- Level: First
- Area: 210 Square Feet
- Dimensions: 14 x 15
Bedroom 2
- Features: All Carpet
- Level: First
- Area: 130 Square Feet
- Dimensions: 10 x 13
Bedroom 3
- Features: All Carpet, Walk-In Closet(s)
- Level: Basement
- Area: 195 Square Feet
- Dimensions: 13 x 15
Primary bathroom
- Features: Ceramic Tiles, Shower Only, Walk-In Closet(s)
- Level: First
- Area: 135 Square Feet
- Dimensions: 9 x 15
Bathroom 2
- Features: Ceramic Tiles, Shower Over Tub
- Level: First
- Area: 45 Square Feet
- Dimensions: 5 x 9
Bathroom 3
- Features: Ceramic Tiles, Shower Only
- Level: Basement
- Area: 64 Square Feet
- Dimensions: 8 x 8
Dining room
- Features: All Carpet
- Level: First
- Area: 90 Square Feet
- Dimensions: 9 x 10
Kitchen
- Features: Pantry, Wood Floor
- Level: First
- Area: 228 Square Feet
- Dimensions: 12 x 19
Living room
- Features: Carpet, Ceiling Fan(s), Fireplace
- Level: First
- Area: 391 Square Feet
- Dimensions: 17 x 23
Recreation room
- Features: All Carpet
- Level: Basement
- Area: 594 Square Feet
- Dimensions: 22 x 27
Heating
- Natural Gas
Cooling
- Electric
Appliances
- Included: Dishwasher, Disposal, Humidifier, Microwave, Built-In Electric Oven
- Laundry: Main Level
Features
- Ceiling Fan(s), Pantry, Vaulted Ceiling(s), Walk-In Closet(s)
- Flooring: Carpet, Tile, Wood
- Doors: Storm Door(s)
- Windows: Window Coverings, Thermal Windows
- Basement: Basement BR,Finished,Sump Pump,Walk-Out Access
- Number of fireplaces: 1
- Fireplace features: Electric, Living Room, Fireplace Screen
Interior area
- Total structure area: 2,606
- Total interior livable area: 2,606 sqft
- Finished area above ground: 1,586
- Finished area below ground: 1,020
Property
Parking
- Total spaces: 2
- Parking features: Attached, Garage Door Opener, Garage Faces Front
- Attached garage spaces: 2
Features
- Patio & porch: Covered, Screened
- Spa features: Bath
Lot
- Size: 8,099 sqft
- Features: Cul-De-Sac
Details
- Additional structures: None
- Parcel number: 62530130600000000
Construction
Type & style
- Home type: SingleFamily
- Architectural style: Traditional
- Property subtype: Villa
Materials
- Stone Veneer, Stucco
- Roof: Composition
Condition
- Year built: 2005
Utilities & green energy
- Sewer: Public Sewer
- Water: Public
Community & neighborhood
Security
- Security features: Smoke Detector(s)
Location
- Region: Lees Summit
- Subdivision: Villas at Meadows of Winterset
HOA & financial
HOA
- Has HOA: Yes
- HOA fee: $1,700 annually
- Amenities included: Other
- Services included: Maintenance Grounds, Snow Removal, Trash
Other
Other facts
- Listing terms: Cash,Conventional,FHA,VA Loan
- Ownership: Private
- Road surface type: Paved
Price history
| Date | Event | Price |
|---|---|---|
| 12/29/2023 | Sold | -- |
Source: | ||
| 12/8/2023 | Pending sale | $400,000$153/sqft |
Source: | ||
| 11/30/2023 | Listed for sale | $400,000+35.6%$153/sqft |
Source: | ||
| 10/29/2018 | Sold | -- |
Source: | ||
| 9/14/2018 | Pending sale | $295,000$113/sqft |
Source: ReeceNichols Lees Summit #2124512 | ||
Public tax history
| Year | Property taxes | Tax assessment |
|---|---|---|
| 2024 | $4,539 +0.7% | $62,862 |
| 2023 | $4,506 +6.8% | $62,862 +20.3% |
| 2022 | $4,218 -2% | $52,251 |
Find assessor info on the county website
Neighborhood: 64081
Nearby schools
GreatSchools rating
- 5/10Longview Farm Elementary SchoolGrades: K-5Distance: 1.2 mi
- 7/10Pleasant Lea Middle SchoolGrades: 6-8Distance: 2.2 mi
- 9/10Lee's Summit West High SchoolGrades: 9-12Distance: 2.6 mi
Get a cash offer in 3 minutes
Find out how much your home could sell for in as little as 3 minutes with a no-obligation cash offer.
Estimated market value
$420,200
Get a cash offer in 3 minutes
Find out how much your home could sell for in as little as 3 minutes with a no-obligation cash offer.
Estimated market value
$420,200

