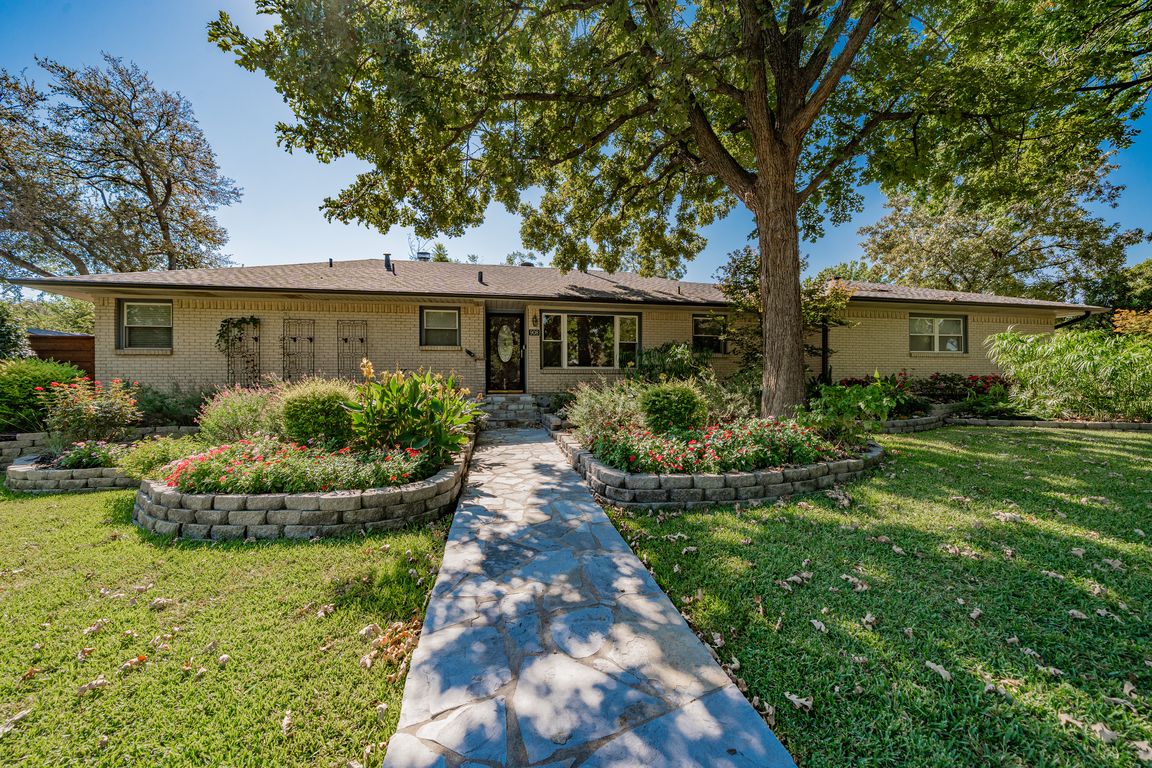
For salePrice cut: $5.09K (11/11)
$419,908
3beds
2,125sqft
908 Saturn Springs Rd, Garland, TX 75041
3beds
2,125sqft
Single family residence
Built in 1952
0.36 Acres
2 Attached garage spaces
$198 price/sqft
What's special
Private backyardWater filtration systemGranite countertopsCovered patioCustom-home neighborhoodOversized corner lotCharming curb appeal
Located in a quiet, custom-home neighborhood lined with large, established trees, this updated Garland home blends character, energy efficiency, and modern comfort. The welcoming front elevation features manicured landscaping, mature shade trees, and charming curb appeal. Inside, the living room offers a striking stacked-stone accent wall with fireplace and rich hardwoods ...
- 52 days |
- 358 |
- 15 |
Source: NTREIS,MLS#: 21070229
Travel times
Living Room
Dining
Kitchen
Family Room
Primary Bedroom
Primary Bathroom
Primary Closet
Bedroom
Outdoor 2
Outdoor 1
Zillow last checked: 8 hours ago
Listing updated: November 29, 2025 at 12:04pm
Listed by:
Bill Moomaw 0715236 972-771-6970,
Regal, REALTORS 972-771-6970
Source: NTREIS,MLS#: 21070229
Facts & features
Interior
Bedrooms & bathrooms
- Bedrooms: 3
- Bathrooms: 3
- Full bathrooms: 3
Primary bedroom
- Features: Ceiling Fan(s), En Suite Bathroom
- Level: First
- Dimensions: 17 x 13
Bedroom
- Features: Ceiling Fan(s)
- Level: First
- Dimensions: 17 x 10
Bedroom
- Features: Ceiling Fan(s)
- Level: First
- Dimensions: 15 x 10
Primary bathroom
- Features: Dual Sinks, Garden Tub/Roman Tub, Separate Shower
- Level: First
- Dimensions: 16 x 13
Breakfast room nook
- Features: Built-in Features
- Level: First
- Dimensions: 7 x 11
Family room
- Level: First
- Dimensions: 16 x 14
Other
- Level: First
- Dimensions: 7 x 9
Other
- Level: First
- Dimensions: 8 x 7
Kitchen
- Features: Built-in Features, Eat-in Kitchen
- Level: First
- Dimensions: 12 x 13
Laundry
- Level: First
- Dimensions: 5 x 5
Living room
- Features: Ceiling Fan(s), Fireplace
- Level: First
- Dimensions: 18 x 3
Heating
- Central, Fireplace(s)
Cooling
- Central Air, Ceiling Fan(s), Electric
Appliances
- Included: Double Oven, Dishwasher, Gas Cooktop, Disposal, Gas Water Heater, Microwave
- Laundry: Washer Hookup, Dryer Hookup, Laundry in Utility Room
Features
- Built-in Features, Decorative/Designer Lighting Fixtures, Double Vanity, Granite Counters, High Speed Internet, Open Floorplan, Other, Pantry, Walk-In Closet(s)
- Flooring: Tile, Wood
- Has basement: No
- Number of fireplaces: 1
- Fireplace features: Gas Log, Living Room, Masonry
Interior area
- Total interior livable area: 2,125 sqft
Video & virtual tour
Property
Parking
- Total spaces: 2
- Parking features: Door-Single, Driveway, Garage, Garage Faces Side
- Attached garage spaces: 2
- Has uncovered spaces: Yes
Features
- Levels: One
- Stories: 1
- Patio & porch: Covered
- Exterior features: Other, Rain Gutters
- Pool features: None
- Fencing: Back Yard,Fenced,Wood
Lot
- Size: 0.36 Acres
- Features: Back Yard, Corner Lot, Lawn, Landscaped, Sprinkler System, Few Trees
- Residential vegetation: Grassed
Details
- Additional structures: Other, Poultry Coop
- Parcel number: 26510500080010000
Construction
Type & style
- Home type: SingleFamily
- Architectural style: Detached
- Property subtype: Single Family Residence
Materials
- Brick
- Foundation: Pillar/Post/Pier
- Roof: Composition
Condition
- Year built: 1952
Utilities & green energy
- Sewer: Public Sewer
- Water: Public
- Utilities for property: Sewer Available, Water Available
Green energy
- Energy generation: Solar
Community & HOA
Community
- Security: Security System Owned, Security System, Carbon Monoxide Detector(s), Smoke Detector(s)
- Subdivision: Saturn Spgs Estates
HOA
- Has HOA: No
Location
- Region: Garland
Financial & listing details
- Price per square foot: $198/sqft
- Tax assessed value: $248,700
- Annual tax amount: $5,655
- Date on market: 10/17/2025
- Cumulative days on market: 52 days
- Listing terms: Cash,Conventional,FHA,VA Loan