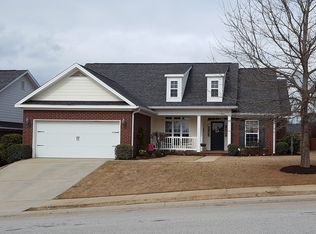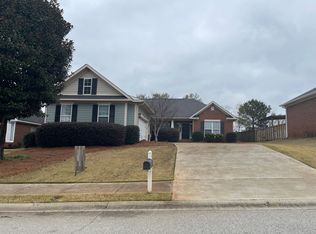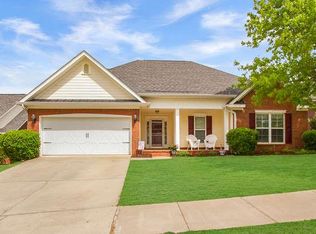Sold for $316,500 on 07/03/24
$316,500
908 SEDGEFIELD Circle, Grovetown, GA 30813
4beds
1,808sqft
Single Family Residence
Built in 2005
10,816 Square Feet Lot
$333,300 Zestimate®
$175/sqft
$1,898 Estimated rent
Home value
$333,300
$310,000 - $357,000
$1,898/mo
Zestimate® history
Loading...
Owner options
Explore your selling options
What's special
Nestled in the in the sought after Tudor Branch Community located in the Evans High School district. You are going to love this 4 bedroom, 2 bath ranch home. The owner's suite is conveniently located on one side of the home next to the walk-in laundry room. Owner's suite has windows lending natural light from the rear of the home, a spacious walk-in closet, and an en suite bathroom including a garden tub, his & hers sinks, and separate shower. The split floor plan features the guest bedrooms down their own hall for privacy with a full guest bath. This home has a 2 car garage, privacy fenced in yard, gutters, and large family room with a fireplace. An open layout perfect for entertaining with a separate dining area. The eat in kitchen features granite countertops and plenty of cabinet space. All stainless steel kitchen appliances will remian. This home has beautiful LVP flooring in all rooms except 2 of the guest bedrooms which feature carpet. The rear of the home holds a covered deck for relaxing, entertaining, or grilling with a private backyard. The location of this home is perfect being just minutes from everything, including I-20, Fort Gordon, shopping, restaurants, Patriots Park & more! Neighborhood amenities include a Jr. Olympic size pool, clubhouse, playground, 140 acre nature preserve with paved trails, ponds to fish in & more. Don't miss out on this beautiful home! Call and set up your private tour today!
Zillow last checked: 8 hours ago
Listing updated: November 24, 2025 at 07:13am
Listed by:
Miranda Chesnut 770-354-9137,
Keller Williams Realty Augusta
Bought with:
Gerilyn Delaurentys, 371758
Summer House Realty
Source: Hive MLS,MLS#: 527916
Facts & features
Interior
Bedrooms & bathrooms
- Bedrooms: 4
- Bathrooms: 2
- Full bathrooms: 2
Primary bedroom
- Level: Main
- Dimensions: 16 x 13
Bedroom 2
- Level: Main
- Dimensions: 11 x 10
Bedroom 3
- Level: Main
- Dimensions: 11 x 11
Bedroom 4
- Level: Main
- Dimensions: 11 x 11
Breakfast room
- Level: Main
- Dimensions: 10 x 9
Dining room
- Level: Main
- Dimensions: 11 x 11
Great room
- Level: Main
- Dimensions: 21 x 17
Kitchen
- Level: Main
- Dimensions: 15 x 8
Laundry
- Level: Main
- Dimensions: 8 x 7
Heating
- Electric, Forced Air, Natural Gas
Cooling
- Ceiling Fan(s), Central Air
Appliances
- Included: Built-In Microwave, Dishwasher, Electric Range, Refrigerator
Features
- Blinds, Eat-in Kitchen, Entrance Foyer, Garden Tub, Smoke Detector(s), Walk-In Closet(s)
- Flooring: Carpet, Ceramic Tile, Luxury Vinyl
- Attic: Pull Down Stairs
- Number of fireplaces: 1
- Fireplace features: Gas Log, Great Room
Interior area
- Total structure area: 1,808
- Total interior livable area: 1,808 sqft
Property
Parking
- Total spaces: 2
- Parking features: Concrete, Garage, Garage Door Opener
- Garage spaces: 2
Features
- Levels: One
- Patio & porch: Front Porch, Porch, Rear Porch
- Fencing: Privacy
Lot
- Size: 10,816 sqft
- Dimensions: 104 x 104
- Features: Landscaped
Details
- Parcel number: 067 653
Construction
Type & style
- Home type: SingleFamily
- Architectural style: Ranch
- Property subtype: Single Family Residence
Materials
- Brick
- Foundation: Slab
- Roof: Composition
Condition
- New construction: No
- Year built: 2005
Utilities & green energy
- Sewer: Public Sewer
- Water: Public
Community & neighborhood
Community
- Community features: Bike Path, Clubhouse, Pool, Sidewalks, Walking Trail(s)
Location
- Region: Grovetown
- Subdivision: Tudor Branch
HOA & financial
HOA
- Has HOA: Yes
- HOA fee: $660 annually
Other
Other facts
- Listing agreement: Exclusive Right To Sell
- Listing terms: Cash,Conventional,FHA,VA Loan
Price history
| Date | Event | Price |
|---|---|---|
| 7/3/2024 | Sold | $316,500+2.1%$175/sqft |
Source: | ||
| 5/24/2024 | Pending sale | $309,998$171/sqft |
Source: | ||
| 4/18/2024 | Listed for sale | $309,998+31.9%$171/sqft |
Source: | ||
| 3/19/2021 | Sold | $235,000$130/sqft |
Source: | ||
| 2/14/2021 | Pending sale | $235,000$130/sqft |
Source: Keller Williams Realty Augusta Partners #465956 | ||
Public tax history
| Year | Property taxes | Tax assessment |
|---|---|---|
| 2024 | $3,024 +3.1% | $296,700 +5.1% |
| 2023 | $2,932 +17.2% | $282,226 +20.1% |
| 2022 | $2,501 +1.3% | $235,000 +6% |
Find assessor info on the county website
Neighborhood: 30813
Nearby schools
GreatSchools rating
- 8/10Lewiston Elementary SchoolGrades: PK-5Distance: 0.5 mi
- 7/10Evans Middle SchoolGrades: 6-8Distance: 2.3 mi
- 8/10Evans High SchoolGrades: 9-12Distance: 2.7 mi
Schools provided by the listing agent
- Elementary: Lewiston Elementary
- Middle: Evans
- High: Evans
Source: Hive MLS. This data may not be complete. We recommend contacting the local school district to confirm school assignments for this home.

Get pre-qualified for a loan
At Zillow Home Loans, we can pre-qualify you in as little as 5 minutes with no impact to your credit score.An equal housing lender. NMLS #10287.
Sell for more on Zillow
Get a free Zillow Showcase℠ listing and you could sell for .
$333,300
2% more+ $6,666
With Zillow Showcase(estimated)
$339,966

