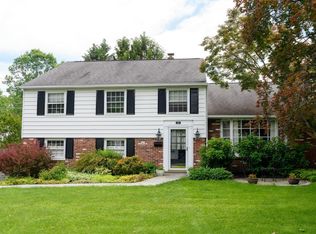Location, location, location!!! This lovely Ranch Home in desirable "Bowling Green" is ready for its new owners and is walk able to Media's "Dining Under the Stars", shops and the Trolley! Walk up to the private covered Porch and through the front door into the large Foyer with picture window and coat closet. Hardwood flooring throughout and neutral paint colors make it perfect for today's buyers! The spacious Living Room with crown molding, ceiling fan and gas fireplace is filled with an abundance of natural light. The 1st floor Office is perfectly tucked away off the Living Room. Move right into the Dining Room with built in corner cabinet and walk out through French doors to the spacious screened Porch where you can entertain your family & friends. The Kitchen is open to the Dining Room and is updated with granite counters, tile flooring, recessed lighting and Italian mosaic tile backsplash. The Master Suite has it all: 2 closets, updated Master Bath with mosaic and ceramic tiles and walk in shower plus an exit out to the screened Porch. To finish the living space are 2 nicely sized Bedrooms with ceiling fans and a full Hall Bath. The waterproofed basement and 1 car Garage make this home complete. This home has gas heat and central air. Close to the train, trolley & the Blue Route. Offering Award Winning Wallingford Swarthmore Schools.
This property is off market, which means it's not currently listed for sale or rent on Zillow. This may be different from what's available on other websites or public sources.
