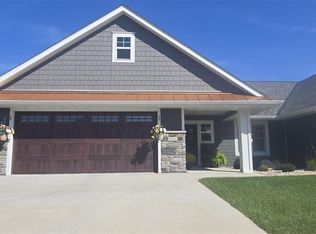Sold-co-op by mls member
$410,000
908 Tranquility Path, Mankato, MN 56001
3beds
1,962sqft
Condo/Twnhouse/Twin/Patio, Patio
Built in 2019
-- sqft lot
$416,700 Zestimate®
$209/sqft
$2,296 Estimated rent
Home value
$416,700
$363,000 - $475,000
$2,296/mo
Zestimate® history
Loading...
Owner options
Explore your selling options
What's special
Located in the Dancing Waters development this patio townhome offers zero clearance entrance, 3 bedrooms, 3 baths & sunroom. The spacious open floor plan offers 2 bedrooms, 2 baths, laundry & bright Sunroom on the main level. The primary suite offers oversized walk-in closet & bath w/double sinks, beautiful roll in tiled shower and in-floor heat. The upper level is a Bonus Room/3rd Bedroom w/Bath. The living room offers a gas fireplace & flows easily to the dining & kitchen. There is an oversized completely finished 2 Car Garage w/floor drain. Building methods include construction that exceeds building code requirements with increased insulation, additional sound-proofing method, low/no VOC building materials, high efficiency appliances & light fixtures and more. Other Amenities Include: James Hardie Exterior, Lifetime Architectural Shingles, Fully Landscaped Craftsman design cabinetry, Solid Surface countertops, Touch-free stainless steel kitchen appliances w/Gas Cooktop, Walk-in kitchen pantry , Chef’s size kitchenisland, Custom Kitchen tile backsplash & Bath tile floors/surround, 9ft ceilings, LuxPlank flooring & LowVoc Carpeting.
Zillow last checked: 8 hours ago
Listing updated: May 01, 2025 at 12:02pm
Listed by:
MARY WELLER,
Coldwell Banker River Valley
Bought with:
JASON BEAL
Jbeal Real Estate Group
Source: RASM,MLS#: 7036954
Facts & features
Interior
Bedrooms & bathrooms
- Bedrooms: 3
- Bathrooms: 3
- Full bathrooms: 1
- 3/4 bathrooms: 2
Bedroom
- Level: Main
- Area: 196
- Dimensions: 14 x 14
Bedroom 1
- Level: Main
- Area: 123.2
- Dimensions: 11 x 11.2
Bedroom 2
- Level: Upper
- Area: 210.6
- Dimensions: 16.2 x 13
Dining room
- Features: Informal Dining Room, Open Floorplan
- Level: Main
- Area: 129.6
- Dimensions: 10.8 x 12
Kitchen
- Level: Main
- Area: 168
- Dimensions: 12 x 14
Living room
- Level: Main
- Area: 204.8
- Dimensions: 12.8 x 16
Heating
- Forced Air, Natural Gas
Cooling
- Central Air
Appliances
- Included: Dishwasher, Disposal, Dryer, Microwave, Range, Refrigerator, Washer, Gas Water Heater
- Laundry: Washer/Dryer Hookups, Main Level
Features
- Ceiling Fan(s), Kitchen Center Island, Vaulted Ceiling(s), Walk-In Closet(s), Bath Description: 3/4 Primary, Main Floor Full Bath, Upper Level Bath, Main Floor Bedrooms
- Windows: Double Pane Windows, Window Coverings
- Basement: Concrete
- Has fireplace: Yes
- Fireplace features: Gas
Interior area
- Total structure area: 1,962
- Total interior livable area: 1,962 sqft
- Finished area above ground: 1,962
- Finished area below ground: 0
Property
Parking
- Total spaces: 2
- Parking features: Concrete, Attached, Garage Door Opener
- Attached garage spaces: 2
Features
- Levels: 1.25 - 1.75 Story
- Stories: 1
- Patio & porch: Patio
Lot
- Size: 8,712 sqft
- Dimensions: 50
Details
- Foundation area: 1694
- Parcel number: R01.09.21.128.022
Construction
Type & style
- Home type: Condo
- Property subtype: Condo/Twnhouse/Twin/Patio, Patio
Materials
- Frame/Wood, Cement Board
- Foundation: Slab
- Roof: Asphalt
Condition
- Year built: 2019
Utilities & green energy
- Electric: Circuit Breakers
- Sewer: City
- Water: Public
Community & neighborhood
Security
- Security features: Smoke Detector(s), Carbon Monoxide Detector(s)
Location
- Region: Mankato
Other
Other facts
- Listing terms: Cash,Conventional,DVA
Price history
| Date | Event | Price |
|---|---|---|
| 4/30/2025 | Sold | $410,000-4.6%$209/sqft |
Source: | ||
| 3/23/2025 | Listed for sale | $429,900+22.9%$219/sqft |
Source: | ||
| 8/5/2020 | Sold | $349,900$178/sqft |
Source: Public Record | ||
Public tax history
| Year | Property taxes | Tax assessment |
|---|---|---|
| 2024 | $3,988 +1% | $375,900 +3.9% |
| 2023 | $3,950 -5.7% | $361,800 +5.7% |
| 2022 | $4,188 +103.3% | $342,300 +2% |
Find assessor info on the county website
Neighborhood: 56001
Nearby schools
GreatSchools rating
- 9/10Kennedy Elementary SchoolGrades: PK-5Distance: 0.8 mi
- 5/10Prairie Winds Middle SchoolGrades: 6-8Distance: 0.7 mi
- 6/10Mankato East Senior High SchoolGrades: 9-12Distance: 0.5 mi
Schools provided by the listing agent
- High: Mankato East
- District: Mankato #77
Source: RASM. This data may not be complete. We recommend contacting the local school district to confirm school assignments for this home.

Get pre-qualified for a loan
At Zillow Home Loans, we can pre-qualify you in as little as 5 minutes with no impact to your credit score.An equal housing lender. NMLS #10287.
