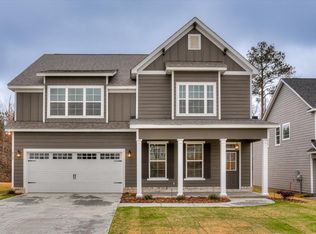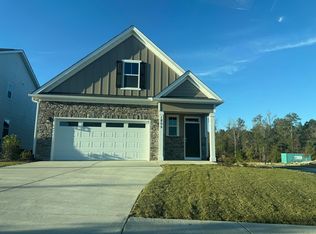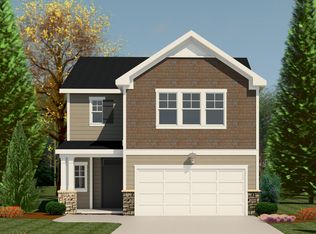Sold for $492,400 on 08/15/25
$492,400
908 Walker Pt Drive, Grovetown, GA 30813
4beds
3,194sqft
Single Family Residence
Built in 2024
10,018.8 Square Feet Lot
$495,900 Zestimate®
$154/sqft
$-- Estimated rent
Home value
$495,900
$466,000 - $526,000
Not available
Zestimate® history
Loading...
Owner options
Explore your selling options
What's special
Say hello to the gorgeous Patterson, a 4 bedroom, 3.5 bath new construction home built by local builder, First Choice Homebuilders. This 3,194 sq ft home built is conveniently located in the new Tillery Park subdivision and is full of upgrades and features a fantastic floorplan. As you enter the home, you are greeted with a beautiful Foyer and Dining Room. The Guest Bath is located right off the Foyer. Kitchen features stainless steel appliances, tons of storage and custom all wood cabinets with crown molding, granite counters, tile backsplash, large island and 12' pantry. The Keeping Room/Breakfast Room is spacious and opens from the Kitchen to the Great Room, which features electric fireplace with custom built mantle. Upstairs, the Primary Suite features a bedroom with tray ceiling and en suite bath with ceramic tile flooring, double vanities, garden tub, walk in shower and 2 celebrity sized walk in closets. Laundry Room is located Upstairs. Bedrooms 2 features an en-suite bath and large walk in closet. Bedrooms 3 and 4 share a Jack and Jill Bath, with double sinks and tub/shower. LVT Flooring in Foyer, Dining Room, Kitchen, Breakfast Room, Keeping Room and Great Room. Fiber Cement Siding with brick or stone accents. 30 year architectural shingles on roof. Fully Landscaped Lawn with automatic irrigation system.
Builder incentive 10,000 when using preferred Lenders.
Zillow last checked: 8 hours ago
Listing updated: August 15, 2025 at 07:44am
Listed by:
Jaime Putnam 706-284-4401,
Meybohm - New Home Div.,
Kyle Hensley 706-284-7118,
Meybohm - New Home Div.
Bought with:
Venus Morris Griffin, 332408
Meybohm Real Estate - Wheeler
Source: Hive MLS,MLS#: 535398
Facts & features
Interior
Bedrooms & bathrooms
- Bedrooms: 4
- Bathrooms: 4
- Full bathrooms: 3
- 1/2 bathrooms: 1
Primary bedroom
- Level: Upper
- Dimensions: 12 x 17
Bedroom 2
- Level: Upper
- Dimensions: 11 x 13
Bedroom 3
- Level: Upper
- Dimensions: 11 x 15
Bedroom 4
- Level: Upper
- Dimensions: 15 x 13
Breakfast room
- Level: Main
- Dimensions: 14 x 16
Dining room
- Level: Main
- Dimensions: 14 x 11
Great room
- Level: Main
- Dimensions: 16 x 22
Kitchen
- Level: Main
- Dimensions: 15 x 16
Heating
- Electric
Cooling
- Central Air
Appliances
- Included: Built-In Electric Oven, Built-In Microwave, Cooktop, Dishwasher, Disposal, Electric Range, Electric Water Heater
Features
- Eat-in Kitchen, Garden Tub, Kitchen Island, Pantry, Smoke Detector(s), Walk-In Closet(s), Washer Hookup, Electric Dryer Hookup
- Flooring: Carpet, Ceramic Tile, Luxury Vinyl
- Attic: See Remarks
- Number of fireplaces: 1
- Fireplace features: Family Room, Great Room
Interior area
- Total structure area: 3,194
- Total interior livable area: 3,194 sqft
Property
Parking
- Parking features: Attached, Garage
Features
- Levels: Two
- Patio & porch: Front Porch, Rear Porch
- Exterior features: See Remarks
Lot
- Size: 10,018 sqft
- Dimensions: 0.23
- Features: Sprinklers In Front, Sprinklers In Rear
Details
- Parcel number: 051a047
Construction
Type & style
- Home type: SingleFamily
- Architectural style: Two Story
- Property subtype: Single Family Residence
Materials
- Brick, HardiPlank Type, Stone
- Foundation: Slab
- Roof: Composition
Condition
- New Construction
- New construction: Yes
- Year built: 2024
Details
- Warranty included: Yes
Utilities & green energy
- Sewer: Public Sewer
- Water: Public
Community & neighborhood
Community
- Community features: See Remarks
Location
- Region: Grovetown
- Subdivision: Tillery Park
HOA & financial
HOA
- Has HOA: Yes
- HOA fee: $575 monthly
Other
Other facts
- Listing terms: 1031 Exchange,Cash,Conventional,VA Loan
Price history
| Date | Event | Price |
|---|---|---|
| 8/15/2025 | Sold | $492,400+0.5%$154/sqft |
Source: | ||
| 7/28/2025 | Pending sale | $489,900$153/sqft |
Source: | ||
| 7/24/2025 | Price change | $489,900-2%$153/sqft |
Source: | ||
| 11/7/2024 | Listed for sale | $499,900+604.1%$157/sqft |
Source: | ||
| 7/15/2024 | Sold | $71,000$22/sqft |
Source: Public Record | ||
Public tax history
| Year | Property taxes | Tax assessment |
|---|---|---|
| 2024 | $450 +0.4% | $39,000 +2.4% |
| 2023 | $448 | $38,100 |
Find assessor info on the county website
Neighborhood: 30813
Nearby schools
GreatSchools rating
- 7/10Euchee Creek Elementary SchoolGrades: PK-5Distance: 1.4 mi
- 4/10Harlem Middle SchoolGrades: 6-8Distance: 4.3 mi
- 5/10Harlem High SchoolGrades: 9-12Distance: 4.5 mi
Schools provided by the listing agent
- Elementary: Euchee Creek
- Middle: Harlem
- High: Harlem
Source: Hive MLS. This data may not be complete. We recommend contacting the local school district to confirm school assignments for this home.

Get pre-qualified for a loan
At Zillow Home Loans, we can pre-qualify you in as little as 5 minutes with no impact to your credit score.An equal housing lender. NMLS #10287.
Sell for more on Zillow
Get a free Zillow Showcase℠ listing and you could sell for .
$495,900
2% more+ $9,918
With Zillow Showcase(estimated)
$505,818

