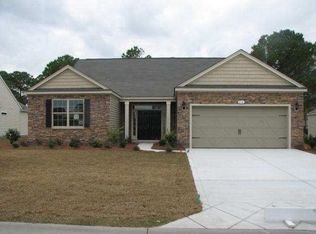THIS POPULAR STOCKTON PLAN 1ST FLOOR IS A SPLIT 3 BEDROOM-2 BATH PLAN WITH GREAT FAMILY ROOM & BEDROOM SIZES. (OVER-SIZE MASTER BEDROOM) FORMAL DINING, OPEN , SPACIOUS. WIDE FRONT PORCH AND REAR COVERD PORCH. WITH A 33X10 CONCRETE PATIO ABOVE GARAGE IS A BONUS ROOM WITH FULL BATH. LOCATED IN A CUL-DE-SAC . KITCHEN HAS BREAKFAST NOOK, SOLID SURFACE COUNTER AND BAR,TOPS, STAINLESS APPLIANCES, UNDER CABINET LIGHTING. HARDWOOD FLOORS IN KITCHEN & NOOK, FOYER & FORMAL DINING ROOM. TILE FLOOR IN MASTER BATH. HOME ONLY 11 AVAILABLE NEW HOMES REMAIN IN WEST RIDGE..POPULAR COMMUNITY WITH HOMES A MINIMUM OF 20FT. APART! MINUTES DRIVE TO CONWAY HOSPITAL, MEDICAL, ALL COLLEGES, WALMART, TANGER, AIRPORT, OCEAN!! GREAT SECOND OR PRIMARY RES. ALL MEASUREMENTS AND SQ. FT. ARE ESTIMATED AND NOT GUARANTEED BY SELLER/AGENTS. HOME IS REALDY TO MOVE INTO!!
This property is off market, which means it's not currently listed for sale or rent on Zillow. This may be different from what's available on other websites or public sources.

