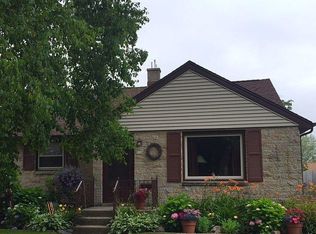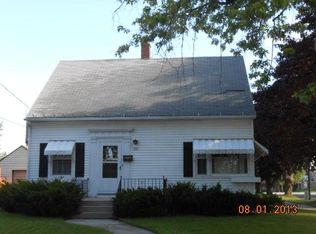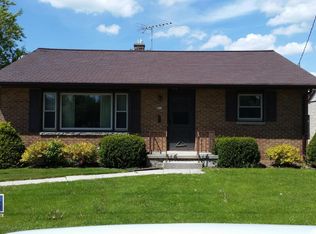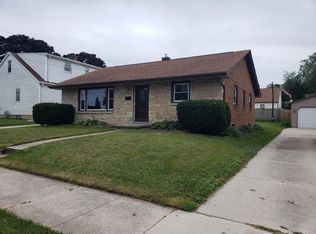Sold
$160,000
908 Wilson St, Manitowoc, WI 54220
3beds
1,578sqft
Single Family Residence
Built in 1949
5,662.8 Square Feet Lot
$196,000 Zestimate®
$101/sqft
$1,334 Estimated rent
Home value
$196,000
$186,000 - $206,000
$1,334/mo
Zestimate® history
Loading...
Owner options
Explore your selling options
What's special
Well maintained 1.5 story home with a private fenced yard. Spacious living room w/laminate flooring. Applianced eat-in kitchen w/ample cabinet space & door to oversized back deck overlooking the fenced setting. Main level boasts the primary bedroom w/walk-in closet, 2nd bedroom plus full bath. Upper level offers an expansive 3rd bedroom w/tongue and groove walls. Full lower level features a finished family room, finished bonus room plus laundry area and plenty of extra storage. Updates include water heater. 1 car detached garage. Conveniently located within minutes to Lake Michigan, Red Arrow and Silver Creek Parks Plus close highway access for an easy commute.
Zillow last checked: 8 hours ago
Listing updated: September 12, 2023 at 03:15am
Listed by:
Alex C Roup OFF-D:920-406-0001,
Todd Wiese Homeselling System, Inc.,
Marlene J Mastro 920-265-0594,
Todd Wiese Homeselling System, Inc.
Bought with:
Non-Member Account
RANW Non-Member Account
Source: RANW,MLS#: 50279016
Facts & features
Interior
Bedrooms & bathrooms
- Bedrooms: 3
- Bathrooms: 1
- Full bathrooms: 1
Bedroom 1
- Level: Main
- Dimensions: 12x10
Bedroom 2
- Level: Main
- Dimensions: 11x9
Bedroom 3
- Level: Upper
- Dimensions: 29x16
Family room
- Level: Lower
- Dimensions: 29x12
Kitchen
- Level: Main
- Dimensions: 14x8
Living room
- Level: Main
- Dimensions: 16x12
Heating
- Forced Air
Cooling
- Forced Air, Central Air
Appliances
- Included: Microwave, Range, Refrigerator
Features
- At Least 1 Bathtub
- Basement: Full,Partial Fin. Contiguous
- Has fireplace: No
- Fireplace features: None
Interior area
- Total interior livable area: 1,578 sqft
- Finished area above ground: 1,230
- Finished area below ground: 348
Property
Parking
- Total spaces: 1
- Parking features: Detached
- Garage spaces: 1
Accessibility
- Accessibility features: 1st Floor Bedroom, 1st Floor Full Bath, Level Drive, Level Lot, Low Pile Or No Carpeting, Ramped or Lvl Garage
Features
- Patio & porch: Deck
- Fencing: Fenced
Lot
- Size: 5,662 sqft
- Dimensions: 50x115
- Features: Sidewalk
Details
- Parcel number: 490001120
- Zoning: Residential
- Special conditions: Arms Length
Construction
Type & style
- Home type: SingleFamily
- Architectural style: Cape Cod
- Property subtype: Single Family Residence
Materials
- Stucco
- Foundation: Block
Condition
- New construction: No
- Year built: 1949
Utilities & green energy
- Sewer: Public Sewer
- Water: Public
Community & neighborhood
Location
- Region: Manitowoc
Price history
| Date | Event | Price |
|---|---|---|
| 9/8/2023 | Sold | $160,000+9.6%$101/sqft |
Source: RANW #50279016 | ||
| 9/8/2023 | Pending sale | $146,000$93/sqft |
Source: RANW #50279016 | ||
| 8/7/2023 | Contingent | $146,000$93/sqft |
Source: | ||
| 8/3/2023 | Listed for sale | $146,000+46.1%$93/sqft |
Source: RANW #50279016 | ||
| 6/29/2018 | Sold | $99,900$63/sqft |
Source: Public Record | ||
Public tax history
| Year | Property taxes | Tax assessment |
|---|---|---|
| 2023 | -- | $126,700 +37.9% |
| 2022 | -- | $91,900 |
| 2021 | -- | $91,900 +11.7% |
Find assessor info on the county website
Neighborhood: 54220
Nearby schools
GreatSchools rating
- 2/10Monroe Elementary SchoolGrades: K-5Distance: 0.5 mi
- 2/10Washington Junior High SchoolGrades: 6-8Distance: 1 mi
- 4/10Lincoln High SchoolGrades: 9-12Distance: 0.6 mi
Schools provided by the listing agent
- Elementary: Manitowoc
- Middle: Manitowoc
- High: Manitowoc
Source: RANW. This data may not be complete. We recommend contacting the local school district to confirm school assignments for this home.

Get pre-qualified for a loan
At Zillow Home Loans, we can pre-qualify you in as little as 5 minutes with no impact to your credit score.An equal housing lender. NMLS #10287.



