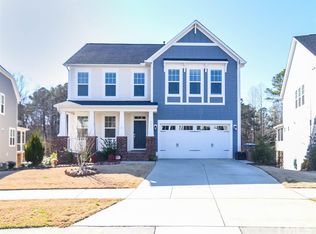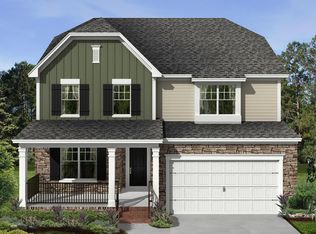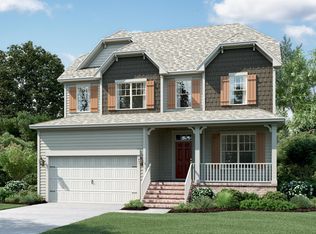Sold for $750,000 on 08/14/25
$750,000
908 Woodland Grove Way, Wake Forest, NC 27587
6beds
4,196sqft
Single Family Residence, Residential
Built in 2016
9,147.6 Square Feet Lot
$746,400 Zestimate®
$179/sqft
$3,684 Estimated rent
Home value
$746,400
$709,000 - $784,000
$3,684/mo
Zestimate® history
Loading...
Owner options
Explore your selling options
What's special
See this beautifully maintained two-story home with a finished basement (completed in 2022) and a two-car garage located in The Groves of the Traditions subdivision. Fresh paint and updated light fixtures give the entire home a bright and welcoming feel. The first floor features an open floor plan with a formal dining room enhanced by fresh wallpaper and wainscoting, a butler's pantry, a walk-in food pantry, a cozy breakfast nook, and a living room with a gas fireplace. The kitchen features stainless steel appliances, a gas cooktop, and ample workspace. A first-floor guest room and an updated full bath for in-laws and guests. Upstairs, the spacious primary suite includes two walk-in closets and a large bathroom with dual vanities, a tub, and a separate shower. Three additional bedrooms—all with walk-in closets—provide extra space, with two sharing a Jack-and-Jill bathroom. A versatile loft area offers great bonus space for lounging, play, or work. The finished basement expands your living and entertaining options with an office, an additional bedroom with a walk-in closet, a full bathroom, an oversized rec room, and an exercise room. There's also an unfinished storage area for all your extras. Outside, enjoy your mornings and evenings on the screened porch, overlooking the fenced backyard with mature trees that provide privacy and a natural backdrop. Amenities include a pool, playground, clubhouse, and walking trail that the Town of Wake Forest is adding. Perfectly located near downtown Wake Forest, shopping, and dining, this home checks all the boxes. Schedule your showing today!
Zillow last checked: 8 hours ago
Listing updated: October 28, 2025 at 01:10am
Listed by:
Aljerald Dantwan Butcher 252-673-3236,
Redfin Corporation
Bought with:
Adrienne Zetterquist, 224578
Relevate Real Estate Inc.
Source: Doorify MLS,MLS#: 10106119
Facts & features
Interior
Bedrooms & bathrooms
- Bedrooms: 6
- Bathrooms: 5
- Full bathrooms: 5
Heating
- Forced Air
Cooling
- Central Air
Appliances
- Included: Dishwasher, Gas Cooktop, Microwave, Range Hood, Stainless Steel Appliance(s), Oven
Features
- Apartment/Suite, Ceiling Fan(s), Crown Molding, Double Vanity, Eat-in Kitchen, Entrance Foyer, Kitchen Island, Open Floorplan, Recessed Lighting, Separate Shower, Smooth Ceilings, Soaking Tub, Tray Ceiling(s), Walk-In Closet(s), Walk-In Shower, Water Closet
- Flooring: Carpet, Hardwood, Tile
- Basement: Finished, Walk-Out Access
- Number of fireplaces: 1
- Fireplace features: Great Room
Interior area
- Total structure area: 4,196
- Total interior livable area: 4,196 sqft
- Finished area above ground: 3,028
- Finished area below ground: 1,168
Property
Parking
- Total spaces: 4
- Parking features: Attached, Driveway, Garage, Garage Faces Front
- Attached garage spaces: 2
- Uncovered spaces: 2
Features
- Levels: Three Or More
- Stories: 3
- Patio & porch: Covered, Front Porch, Patio, Screened
- Pool features: Community
- Fencing: Back Yard, Fenced
- Has view: Yes
Lot
- Size: 9,147 sqft
Details
- Parcel number: 1841.20923188.000
- Special conditions: Standard
Construction
Type & style
- Home type: SingleFamily
- Architectural style: Transitional
- Property subtype: Single Family Residence, Residential
Materials
- Fiber Cement
- Foundation: Permanent
- Roof: Shingle
Condition
- New construction: No
- Year built: 2016
Utilities & green energy
- Sewer: Public Sewer
- Water: Public
Community & neighborhood
Community
- Community features: Playground, Pool
Location
- Region: Wake Forest
- Subdivision: Southwest
HOA & financial
HOA
- Has HOA: Yes
- HOA fee: $242 quarterly
- Services included: None
Price history
| Date | Event | Price |
|---|---|---|
| 8/14/2025 | Sold | $750,000$179/sqft |
Source: | ||
| 7/2/2025 | Pending sale | $750,000$179/sqft |
Source: | ||
| 6/27/2025 | Listed for sale | $750,000+30.1%$179/sqft |
Source: | ||
| 10/27/2021 | Sold | $576,500+4.8%$137/sqft |
Source: | ||
| 10/3/2021 | Contingent | $550,000$131/sqft |
Source: | ||
Public tax history
| Year | Property taxes | Tax assessment |
|---|---|---|
| 2025 | $5,552 +0.4% | $590,357 |
| 2024 | $5,531 +7.7% | $590,357 +34.1% |
| 2023 | $5,134 +10.3% | $440,131 +5.8% |
Find assessor info on the county website
Neighborhood: 27587
Nearby schools
GreatSchools rating
- 8/10Richland Creek Elementary SchoolGrades: PK-5Distance: 2.1 mi
- 4/10Wake Forest Middle SchoolGrades: 6-8Distance: 2.7 mi
- 7/10Wake Forest High SchoolGrades: 9-12Distance: 1.2 mi
Schools provided by the listing agent
- Elementary: Wake - Richland Creek
- Middle: Wake - Wake Forest
- High: Wake - Wake Forest
Source: Doorify MLS. This data may not be complete. We recommend contacting the local school district to confirm school assignments for this home.
Get a cash offer in 3 minutes
Find out how much your home could sell for in as little as 3 minutes with a no-obligation cash offer.
Estimated market value
$746,400
Get a cash offer in 3 minutes
Find out how much your home could sell for in as little as 3 minutes with a no-obligation cash offer.
Estimated market value
$746,400


