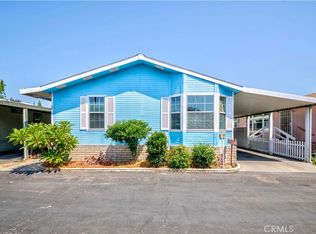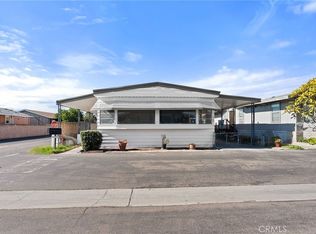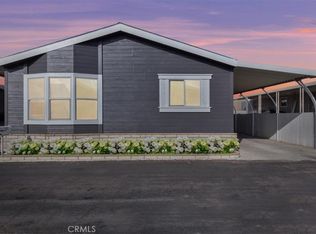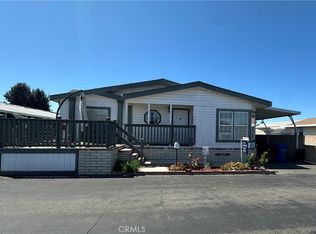Sold for $155,000 on 10/08/25
Listing Provided by:
Shelly Eshelman DRE #01865271 shelly@shellyeshelmanrealty.com,
Shelly Eshelman Realty, Inc.
Bought with: Shelly Eshelman Realty, Inc.
$155,000
9080 Bloomfield Ave SPACE 141, Cypress, CA 90630
4beds
1,431sqft
Manufactured Home
Built in 2001
30.41 Acres Lot
$156,400 Zestimate®
$108/sqft
$3,855 Estimated rent
Home value
$156,400
$145,000 - $169,000
$3,855/mo
Zestimate® history
Loading...
Owner options
Explore your selling options
What's special
"Motivated Seller" - 9080 Bloomfield Avenue, Space 141, Cypress California 90630
It's a rare 4-bedroom, 2-bath manufactured home located in one of Cypress’s most desirable all-age communities. This well-designed layout features a private master suite separated from the other bedrooms, creating a peaceful retreat for rest and relaxation. The inviting living room boasts cathedral ceilings, adding elegance, warmth, and a sense of openness rarely found in homes at this price.
Forget the hassle of street parking—your three-car covered carport is just steps from your front door. Perfect for families, professionals, or anyone who values space and functionality, this home offers a seamless blend of charm and practicality.
Located in Lincoln Center Mobile Home Park, this community offers resort-style amenities including a swimming pool, fitness center, banquet hall with kitchen, billiard room, basketball courts, and a playground for kids to enjoy. Whether you're hosting gatherings, staying active, or just unwinding with loved ones, this home and community make it easy to enjoy every moment.
9080 Bloomfield Avenue, Space 141, Cypress California 90630
Zillow last checked: 8 hours ago
Listing updated: October 09, 2025 at 08:17am
Listing Provided by:
Shelly Eshelman DRE #01865271 shelly@shellyeshelmanrealty.com,
Shelly Eshelman Realty, Inc.
Bought with:
Shelly Eshelman, DRE #01865271
Shelly Eshelman Realty, Inc.
Source: CRMLS,MLS#: IG25121640 Originating MLS: California Regional MLS
Originating MLS: California Regional MLS
Facts & features
Interior
Bedrooms & bathrooms
- Bedrooms: 4
- Bathrooms: 2
- Full bathrooms: 2
Primary bedroom
- Features: Main Level Primary
Bathroom
- Features: Laminate Counters, Tub Shower
Kitchen
- Features: Solid Surface Counters
Heating
- Central
Cooling
- None
Appliances
- Included: Gas Oven
- Laundry: Inside, Laundry Room
Features
- Ceiling Fan(s), Ceramic Counters, Crown Molding, Cathedral Ceiling(s), Unfurnished, Main Level Primary
- Flooring: Laminate
- Windows: Garden Window(s)
Interior area
- Total interior livable area: 1,431 sqft
Property
Parking
- Total spaces: 5
- Parking features: Attached Carport, Covered
- Garage spaces: 2
- Carport spaces: 3
- Covered spaces: 5
Accessibility
- Accessibility features: None
Features
- Levels: One
- Stories: 1
- Entry location: 1
- Patio & porch: None
- Exterior features: Awning(s)
- Pool features: Community, Association
- Has spa: Yes
- Spa features: Community
- Fencing: None
- Has view: Yes
- View description: None
Lot
- Size: 30.41 Acres
- Dimensions: 1481
- Features: Level, No Landscaping, Near Public Transit, Paved
Details
- Additional structures: Shed(s)
- Parcel number: 89168141
- On leased land: Yes
- Lease amount: $2,500
- Special conditions: Standard
Construction
Type & style
- Home type: MobileManufactured
- Property subtype: Manufactured Home
Materials
- Wood Siding
- Foundation: Pillar/Post/Pier
- Roof: Composition
Condition
- Repairs Cosmetic
- Year built: 2001
Details
- Builder name: CAVCO
Utilities & green energy
- Electric: Standard
- Sewer: Public Sewer
- Water: Public
- Utilities for property: Cable Available, Electricity Available, Natural Gas Available, Sewer Connected, Water Connected
Community & neighborhood
Security
- Security features: Carbon Monoxide Detector(s), Fire Detection System, Smoke Detector(s)
Community
- Community features: Sidewalks, Pool
Location
- Region: Cypress
HOA & financial
HOA
- Amenities included: Billiard Room, Clubhouse, Sport Court, Fitness Center, Meeting/Banquet/Party Room, Barbecue, Picnic Area, Playground, Pool, Spa/Hot Tub
Other
Other facts
- Body type: Double Wide
- Listing terms: Cash,Cash to Existing Loan,Conventional
- Road surface type: Paved
Price history
| Date | Event | Price |
|---|---|---|
| 10/8/2025 | Sold | $155,000-8.3%$108/sqft |
Source: | ||
| 9/7/2025 | Pending sale | $169,000$118/sqft |
Source: | ||
| 9/7/2025 | Listed for sale | $169,000$118/sqft |
Source: | ||
| 9/6/2025 | Listing removed | $169,000-11.1%$118/sqft |
Source: | ||
| 6/30/2025 | Price change | $190,000+5.6%$133/sqft |
Source: | ||
Public tax history
| Year | Property taxes | Tax assessment |
|---|---|---|
| 2025 | -- | $32,268 |
| 2024 | $348 -0.1% | $32,268 |
| 2023 | $348 -0.9% | $32,268 |
Find assessor info on the county website
Neighborhood: 90630
Nearby schools
GreatSchools rating
- 6/10A. E. Arnold Elementary SchoolGrades: K-6Distance: 0.3 mi
- 7/10Lexington Junior High SchoolGrades: 7-8Distance: 0.3 mi
- 9/10Cypress High SchoolGrades: 9-12Distance: 1.9 mi
Schools provided by the listing agent
- Elementary: Arnold
- Middle: Lexington
- High: Cypress
Source: CRMLS. This data may not be complete. We recommend contacting the local school district to confirm school assignments for this home.
Get a cash offer in 3 minutes
Find out how much your home could sell for in as little as 3 minutes with a no-obligation cash offer.
Estimated market value
$156,400
Get a cash offer in 3 minutes
Find out how much your home could sell for in as little as 3 minutes with a no-obligation cash offer.
Estimated market value
$156,400



