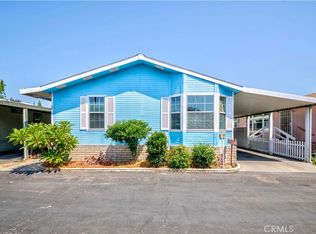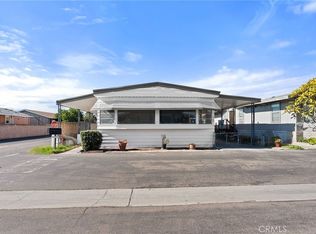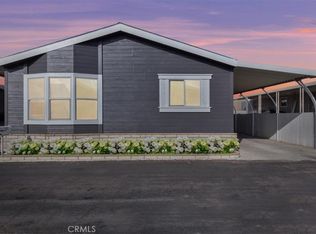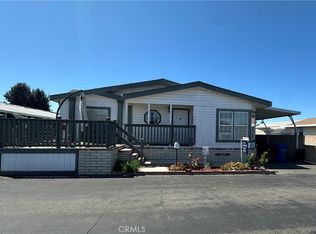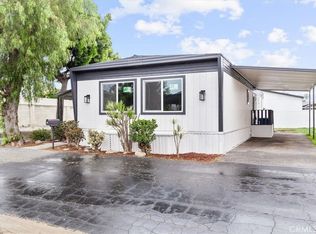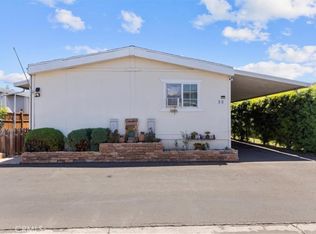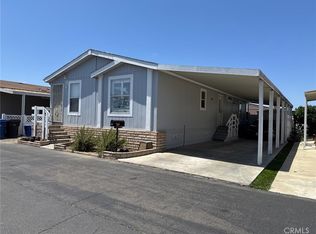Shelly Eshelman DRE #01865271 shelly@shellyeshelmanrealty.com,
Shelly Eshelman Realty, Inc.
9080 Bloomfield Ave SPACE 237, Cypress, CA 90630
What's special
- 49 days |
- 3,837 |
- 299 |
Zillow last checked: 8 hours ago
Listing updated: November 30, 2025 at 05:20pm
Shelly Eshelman DRE #01865271 shelly@shellyeshelmanrealty.com,
Shelly Eshelman Realty, Inc.
Facts & features
Interior
Bedrooms & bathrooms
- Bedrooms: 3
- Bathrooms: 2
- Full bathrooms: 2
Rooms
- Room types: Family Room, Laundry, Primary Bathroom, Primary Bedroom, Other
Bathroom
- Features: Bathroom Exhaust Fan, Bathtub, Granite Counters, Separate Shower, Tub Shower
Kitchen
- Features: Kitchen/Family Room Combo, Pots & Pan Drawers, Stone Counters
Other
- Features: Walk-In Closet(s)
Heating
- Central
Cooling
- Ductless
Appliances
- Included: Convection Oven, Dishwasher, Refrigerator, Water Heater, Dryer, Washer
- Laundry: Washer Hookup, Electric Dryer Hookup, Gas Dryer Hookup
Features
- Ceiling Fan(s), Ceramic Counters, Walk-In Closet(s)
- Flooring: Laminate
- Doors: Panel Doors
- Windows: Drapes, Skylight(s)
Interior area
- Total interior livable area: 1,408 sqft
Property
Parking
- Total spaces: 4
- Parking features: Attached Carport, Covered
- Garage spaces: 2
- Carport spaces: 2
- Covered spaces: 4
Accessibility
- Accessibility features: Safe Emergency Egress from Home
Features
- Levels: One
- Stories: 1
- Entry location: Side of Home
- Patio & porch: None
- Pool features: Community, Association
- Has spa: Yes
- Spa features: Community
- Fencing: Vinyl
- Has view: Yes
- View description: None
- Park: Lincoln Center
Lot
- Size: 30.41 Acres
- Dimensions: 1408
- Features: Close to Clubhouse, No Landscaping, Near Public Transit, Paved, Rocks, Street Level
Details
- Parcel number: 89168941
- On leased land: Yes
- Lease amount: $2,600
- Special conditions: Standard
Construction
Type & style
- Home type: MobileManufactured
- Property subtype: Manufactured Home
Materials
- Wood Siding
- Foundation: Pillar/Post/Pier
- Roof: Composition
Condition
- Year built: 1999
Details
- Builder name: CAVCO
Utilities & green energy
- Electric: Electricity - On Property
- Sewer: Public Sewer
- Water: Public
- Utilities for property: Cable Connected, Electricity Connected, Natural Gas Connected, Sewer Connected, Water Connected
Community & HOA
Community
- Features: Park, Pool
- Security: Smoke Detector(s)
HOA
- Amenities included: Billiard Room, Call for Rules, Clubhouse, Sport Court, Dog Park, Fitness Center, Maintenance Grounds, Meeting/Banquet/Party Room, Barbecue, Picnic Area, Playground, Pool, Pet Restrictions, Spa/Hot Tub, Trash
- Services included: Sewer
Location
- Region: Cypress
Financial & listing details
- Price per square foot: $106/sqft
- Tax assessed value: $27,422
- Date on market: 11/1/2025
- Cumulative days on market: 49 days
- Listing terms: Cash,Cash to New Loan
- Road surface type: Paved
- Body type: Double Wide

shelly eshelman
(951) 893-8077
By pressing Contact Agent, you agree that the real estate professional identified above may call/text you about your search, which may involve use of automated means and pre-recorded/artificial voices. You don't need to consent as a condition of buying any property, goods, or services. Message/data rates may apply. You also agree to our Terms of Use. Zillow does not endorse any real estate professionals. We may share information about your recent and future site activity with your agent to help them understand what you're looking for in a home.
Estimated market value
$146,100
$139,000 - $153,000
$3,075/mo
Price history
Price history
| Date | Event | Price |
|---|---|---|
| 11/1/2025 | Listed for sale | $149,900-21.1%$106/sqft |
Source: | ||
| 9/13/2025 | Listing removed | $190,000$135/sqft |
Source: | ||
| 6/30/2025 | Listed for sale | $190,000+322.3%$135/sqft |
Source: | ||
| 10/8/2010 | Listing removed | $44,995$32/sqft |
Source: TNG Real Estate Consultants #P753769 Report a problem | ||
| 9/17/2010 | Listed for sale | $44,995-4.3%$32/sqft |
Source: TNG Real Estate Consultants #P740857 Report a problem | ||
Public tax history
Public tax history
| Year | Property taxes | Tax assessment |
|---|---|---|
| 2025 | -- | $27,422 |
| 2024 | $294 -0.7% | $27,422 |
| 2023 | $296 -1% | $27,422 |
Find assessor info on the county website
BuyAbility℠ payment
Climate risks
Neighborhood: 90630
Nearby schools
GreatSchools rating
- 6/10A. E. Arnold Elementary SchoolGrades: K-6Distance: 0.3 mi
- 7/10Lexington Junior High SchoolGrades: 7-8Distance: 0.3 mi
- 9/10Cypress High SchoolGrades: 9-12Distance: 1.9 mi
Schools provided by the listing agent
- Elementary: Arnold
- Middle: Lexington
- High: Cypress
Source: CRMLS. This data may not be complete. We recommend contacting the local school district to confirm school assignments for this home.
- Loading
