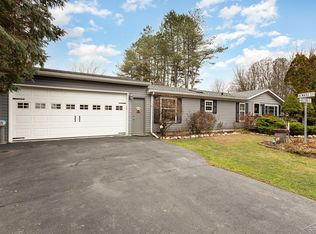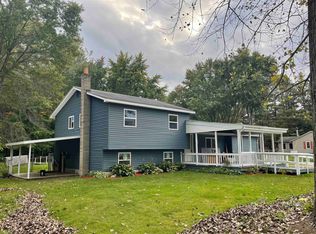Very well maintained 4 bedroom home on just over 9 acres. Has been totally updated through out including Roof, windows, siding, well, heating system and more!!! Features include large bedrooms, remodeled kitchen with in floor heating, 24x40 Pole building with heat and extra storage, approximately 7 acres of woods with trails and lots of wildlife...The Deck is a multi-level approximately 40x26 excellent for entertaining and watching the deer. Priced to sell with IMMEDIATE POSSESSION!!!
This property is off market, which means it's not currently listed for sale or rent on Zillow. This may be different from what's available on other websites or public sources.


