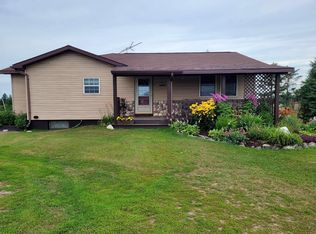Sold for $135,000
$135,000
9080 Hingeley Rd, Toivola, MN 55765
1beds
884sqft
Single Family Residence
Built in 1979
2.25 Acres Lot
$145,900 Zestimate®
$153/sqft
$1,482 Estimated rent
Home value
$145,900
$125,000 - $171,000
$1,482/mo
Zestimate® history
Loading...
Owner options
Explore your selling options
What's special
Beautiful 2.25 acres is Toivola, offers privacy and a one bedroom home with main floor laundry. The partially finished basement has a generous family room area with a gas fireplace, 3/4 bath, and a great office area, or add an egress window to make a second bedroom. A roomy 26x12 deck is attached off the kitchen. External buildings included a large wood-heated sauna with a screen porch attached, a two car garage, and a shed with electricity perfect for a chicken coop or outdoor hobby. The yard has two optional security lamps on utility poles. Also, a 13x9.6 concrete slab is ready for your next project. Wild raspberry bushes and strawberries grow around the yard and there is lots of room for that garden you've been wanting to start. The Seller is offering a one year HSA home warranty.
Zillow last checked: 8 hours ago
Listing updated: September 08, 2025 at 04:24pm
Listed by:
Tim R Sullivan 218-206-3254,
Edina Realty, Inc. - Duluth
Bought with:
Nonmember NONMEMBER
Nonmember Office
Source: Lake Superior Area Realtors,MLS#: 6115237
Facts & features
Interior
Bedrooms & bathrooms
- Bedrooms: 1
- Bathrooms: 2
- Full bathrooms: 1
- 3/4 bathrooms: 1
- Main level bedrooms: 1
Bedroom
- Level: Main
- Area: 106.95 Square Feet
- Dimensions: 9.3 x 11.5
Bathroom
- Description: Full bath.
- Level: Main
- Area: 58.5 Square Feet
- Dimensions: 7.5 x 7.8
Bathroom
- Description: 3/4 bath, with jetted-bathtub.
- Level: Lower
- Area: 48.28 Square Feet
- Dimensions: 6.8 x 7.1
Family room
- Description: Unfinished with a gas fireplace. Lots of potential!
- Level: Lower
- Area: 386.22 Square Feet
- Dimensions: 15.7 x 24.6
Kitchen
- Description: Eat-in Kitchen.
- Level: Main
- Area: 168 Square Feet
- Dimensions: 12 x 14
Laundry
- Description: Main floor laundry! Could be converted to a second bedroom.
- Level: Main
- Area: 80.5 Square Feet
- Dimensions: 7 x 11.5
Living room
- Level: Main
- Area: 216.15 Square Feet
- Dimensions: 13.1 x 16.5
Office
- Description: Unfinished. Great office or add an egress for bedroom.
- Level: Lower
- Area: 111.36 Square Feet
- Dimensions: 9.6 x 11.6
Utility room
- Level: Lower
- Area: 72.54 Square Feet
- Dimensions: 6.2 x 11.7
Heating
- Fireplace(s), Forced Air, Propane
Cooling
- Central Air
Appliances
- Included: Water Heater-Electric, Dishwasher, Dryer, Range, Refrigerator, Wall Oven, Washer
- Laundry: Main Level
Features
- Eat In Kitchen, Sauna
- Basement: Full,Unfinished,Bath,Den/Office,Utility Room
- Number of fireplaces: 1
- Fireplace features: Gas
Interior area
- Total interior livable area: 884 sqft
- Finished area above ground: 832
- Finished area below ground: 52
Property
Parking
- Total spaces: 2
- Parking features: Gravel, Detached
- Garage spaces: 2
Features
- Patio & porch: Deck
- Exterior features: Rain Gutters
Lot
- Size: 2.25 Acres
- Dimensions: 297 x 327
Details
- Additional structures: Sauna, Screenhouse, Storage Shed
- Foundation area: 832
- Parcel number: 550002002292
Construction
Type & style
- Home type: SingleFamily
- Architectural style: Ranch
- Property subtype: Single Family Residence
Materials
- Wood, Frame/Wood
- Foundation: Concrete Perimeter
- Roof: Asphalt Shingle
Condition
- Previously Owned
- New construction: No
- Year built: 1979
Utilities & green energy
- Electric: Minnesota Power
- Sewer: Mound Septic
- Water: Drilled
Community & neighborhood
Location
- Region: Toivola
Other
Other facts
- Listing terms: Cash,Conventional,VA Loan,Other
Price history
| Date | Event | Price |
|---|---|---|
| 9/30/2024 | Sold | $135,000$153/sqft |
Source: | ||
| 9/16/2024 | Pending sale | $135,000$153/sqft |
Source: | ||
| 8/9/2024 | Contingent | $135,000$153/sqft |
Source: | ||
| 7/31/2024 | Listed for sale | $135,000+136.8%$153/sqft |
Source: | ||
| 5/25/2017 | Sold | $57,000+225.6%$64/sqft |
Source: Public Record Report a problem | ||
Public tax history
| Year | Property taxes | Tax assessment |
|---|---|---|
| 2024 | $498 +9.2% | $122,000 +36.8% |
| 2023 | $456 -5% | $89,200 +8.9% |
| 2022 | $480 +9.1% | $81,900 +1.4% |
Find assessor info on the county website
Neighborhood: 55765
Nearby schools
GreatSchools rating
- 5/10South Ridge Elementary SchoolGrades: PK-6Distance: 20 mi
- 4/10South Ridge SecondaryGrades: 7-12Distance: 20 mi
Get pre-qualified for a loan
At Zillow Home Loans, we can pre-qualify you in as little as 5 minutes with no impact to your credit score.An equal housing lender. NMLS #10287.
